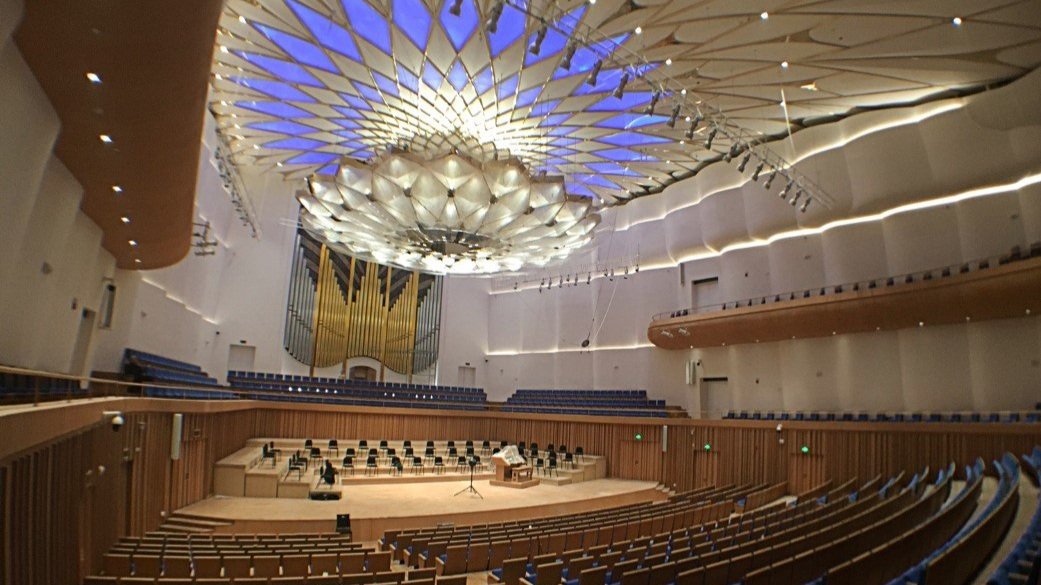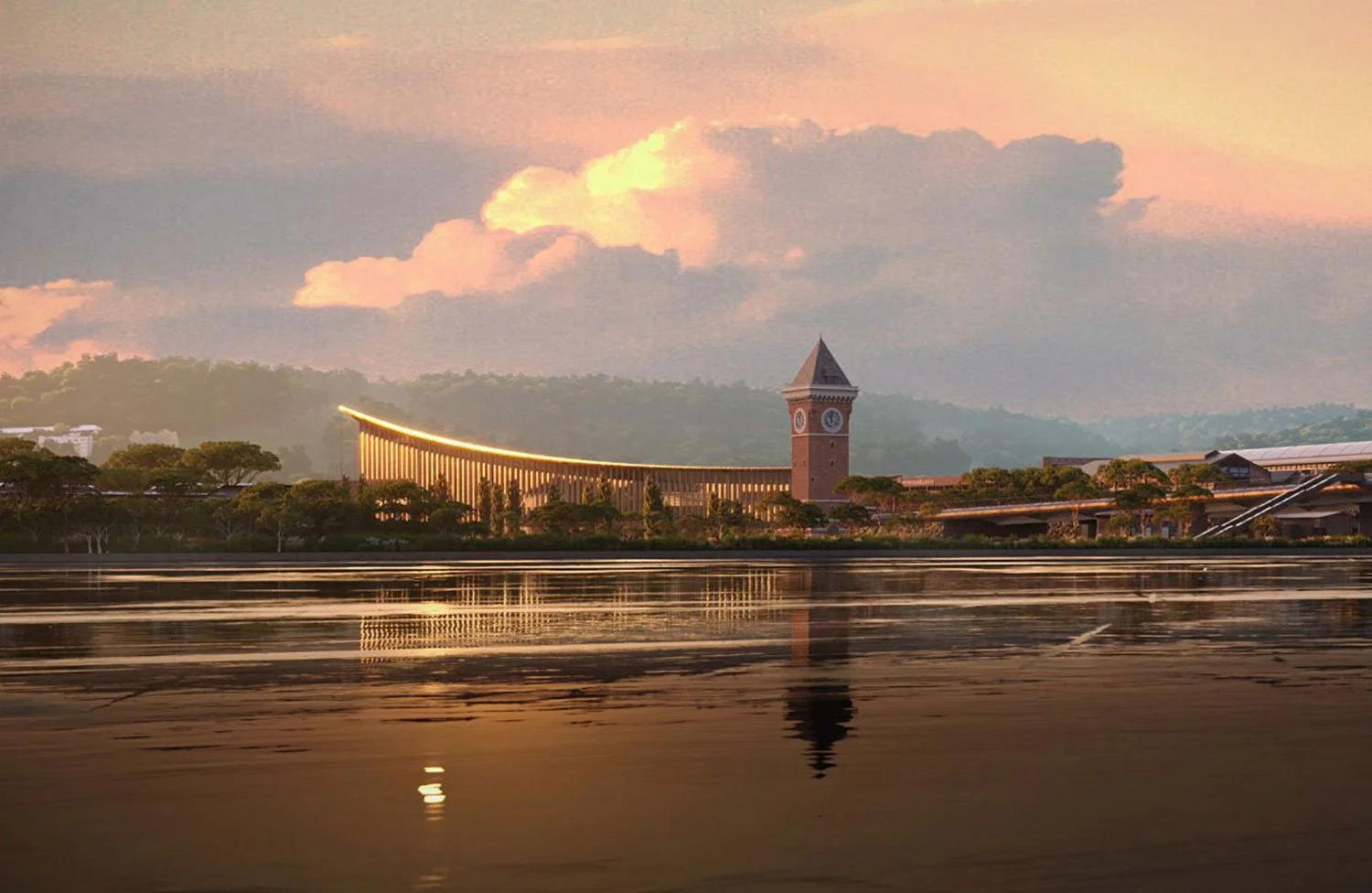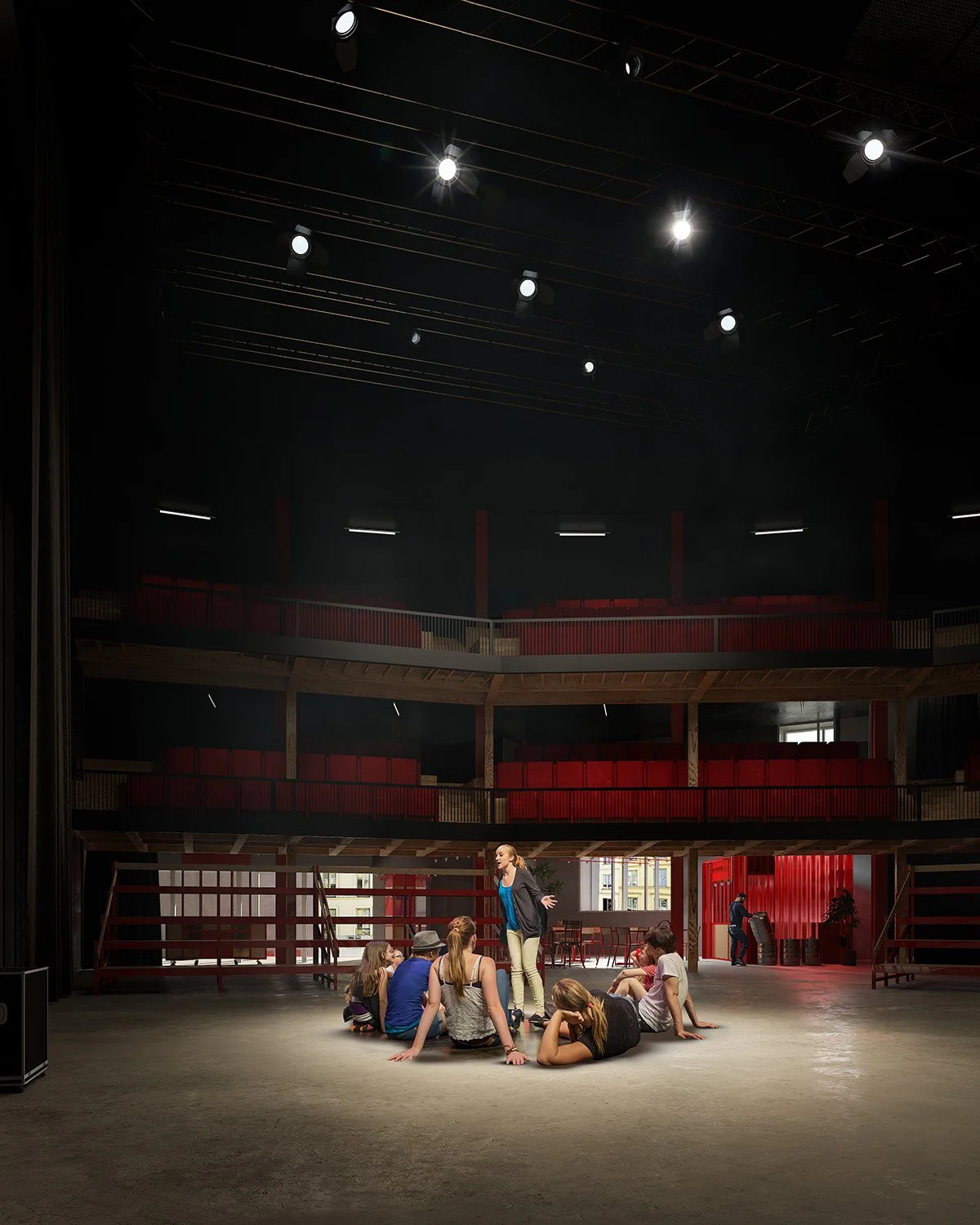Chengdu City Concert Hall
Chengdu City Concert Hall is located in the Wuhou district of Chengdu, the capital of Sichuan province. The total investment for this project is over 2.5 billion Renminbi (USD 350 million). The project started in June 2016 and was completed 2019.
The Chengdu City Concert Hall project site covers a floor area of nearly 30,000m2, and is the largest concert hall and performing art project in the Western part of China. The development has four performance spaces: a 1,400-seat concert hall, a 1,600-seat opera house, a 400-seat drama theatre and a 300-seat recital hall. It also has two rehearsal rooms for drama and orchestra practice.
Chengdu City Concert Hall is a government project, an investment by the Chengdu City Construction Investment and Management Group. The architect for this project is China Southwest Architectural Design and Research Institute Corp. Ltd and the interior designer is Shenzhen Z&F Culture Construction Co. Ltd.
CLIENT
China Southwest Architectural Design and Research Institute Corp. Ltd.
LOCATION
Chengdu, China
COMPLETED
2019
Our Scope
Marshall Day Acoustics provided the full acoustic design and consulting services for:
The 1,400 seat concert hall
The 1,600 seat opera house
The 400 seat drama theatre
The 300 seat recital hall
Associated spaces, including drama rehearsal room, orchestra rehearsal room, recording studio and foyers etc.
During the entire design and construction phase Marshall Day Acoustics cooperated closely with the end users, architects, interior designers, theatre consultants, sound system consultants and other engineers, and site contractors to create the acoustic excellence of the performing and rehearsal spaces.
CONCERT HALL
The concert hall opened in December 2018. The concert hall seats the audience of 1,400 in a raked stalls area, side galleries, choir and one balcony. It is designed for non-amplified western symphonic, choral and chamber music.
With an audience, the reverberation conveys the fullness of the orchestra, while the clarity and loudness allow all the details of the musical phrases and soloists’ work to project to the furthest seats in the concert hall. The seats under the balcony overhang are well exposed to the reverberant sound in the concert hall and provide a very satisfactory acoustic experience.
OPERA HOUSE
The opera house seats an audience of 1,600 in the stalls and two balconies. It is designed for both amplified and non-amplified performances such as opera, drama theatre, ballet and musical theatre.
The volume of the opera house is about 13,900m3. With such a large volume, suitable diffusion patterns, fixed absorption and variable acoustic banners were recommended by Marshall Day Acoustics to achieve the desired acoustic quality in the opera house. The opera house will be completed in June 2019.
Based on preliminary feedback on the concert hall by the client, the expectation for the entire building is that it will be one of the most impressive concert hall and opera house in China.


















