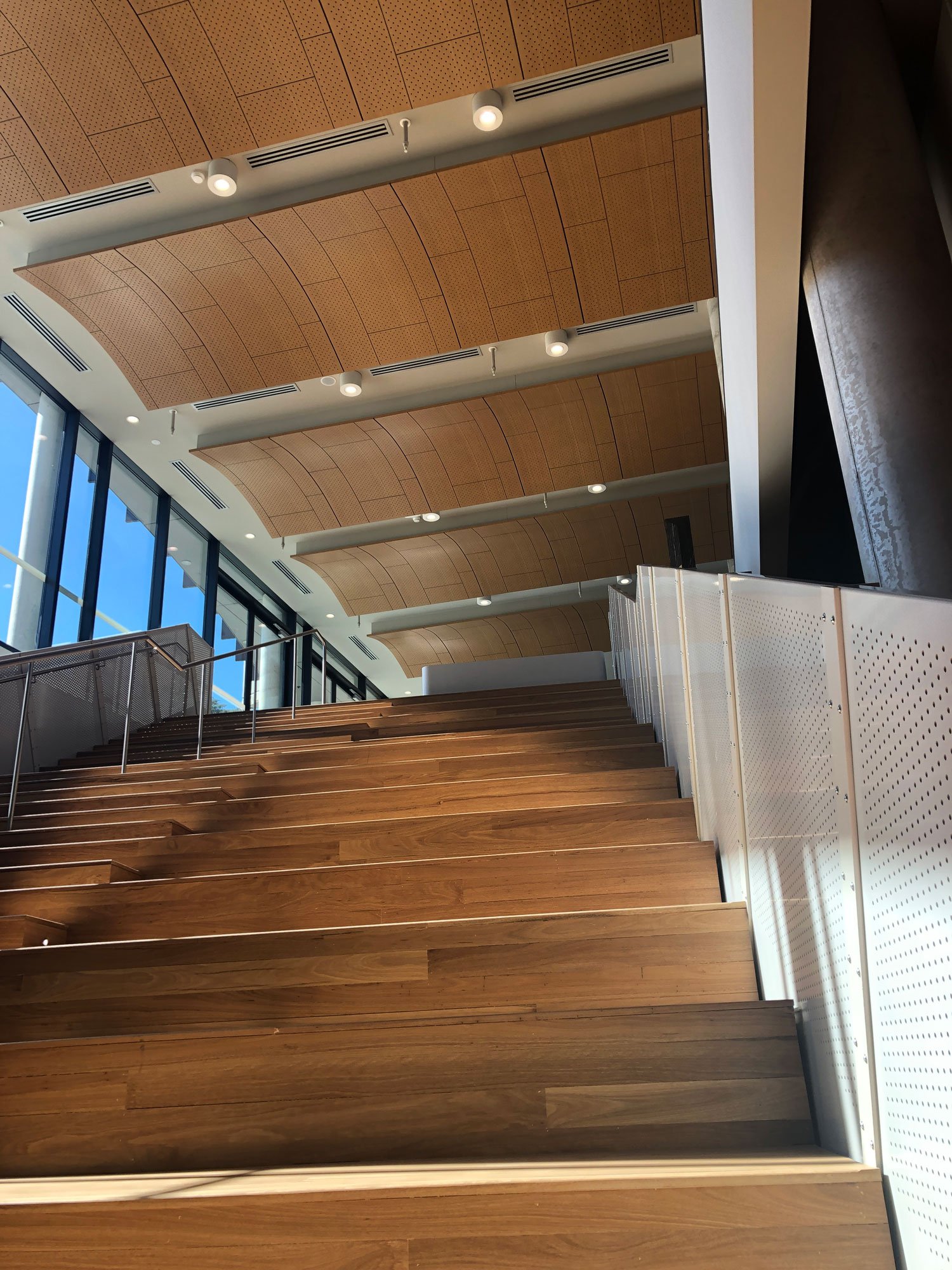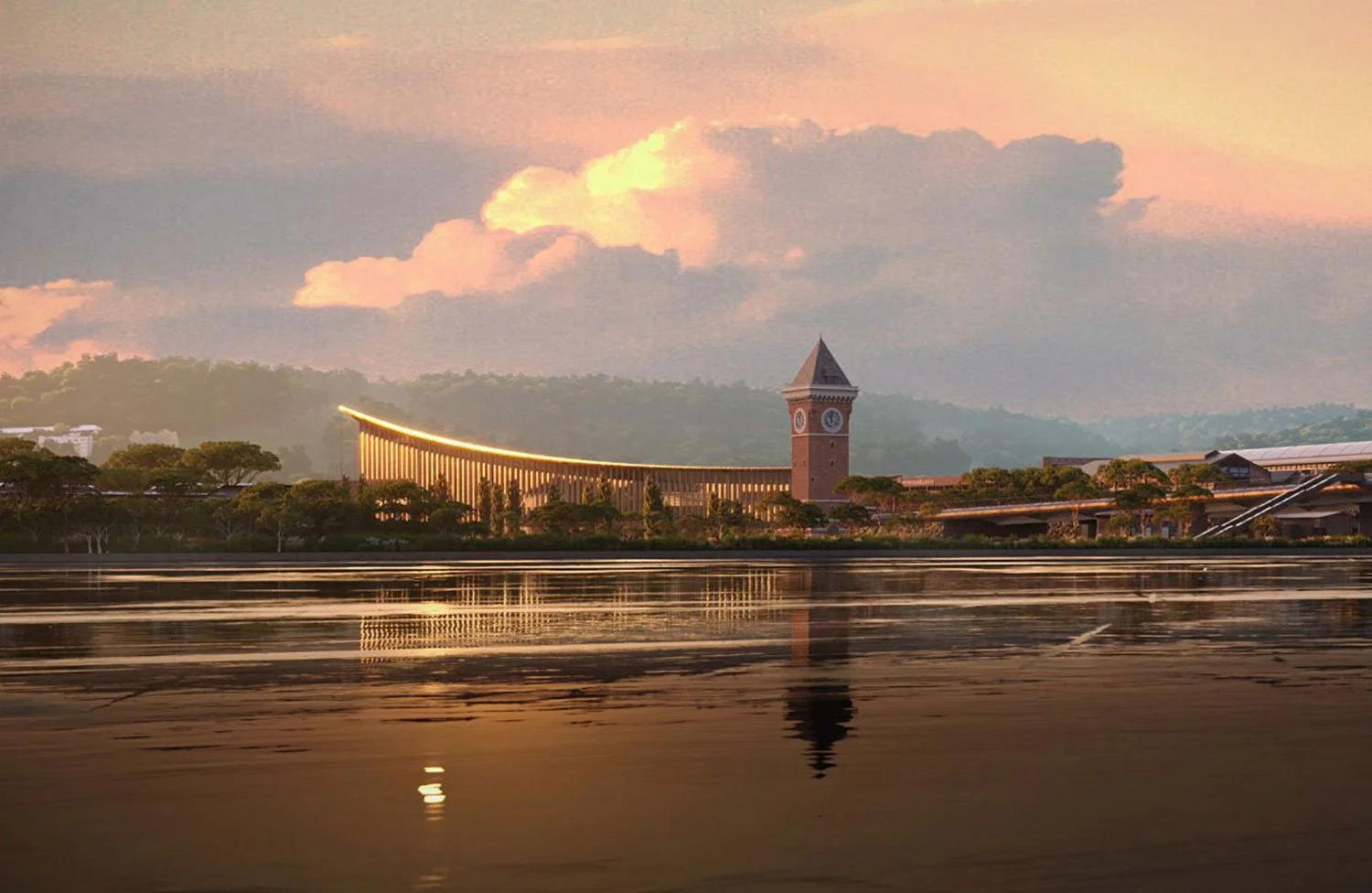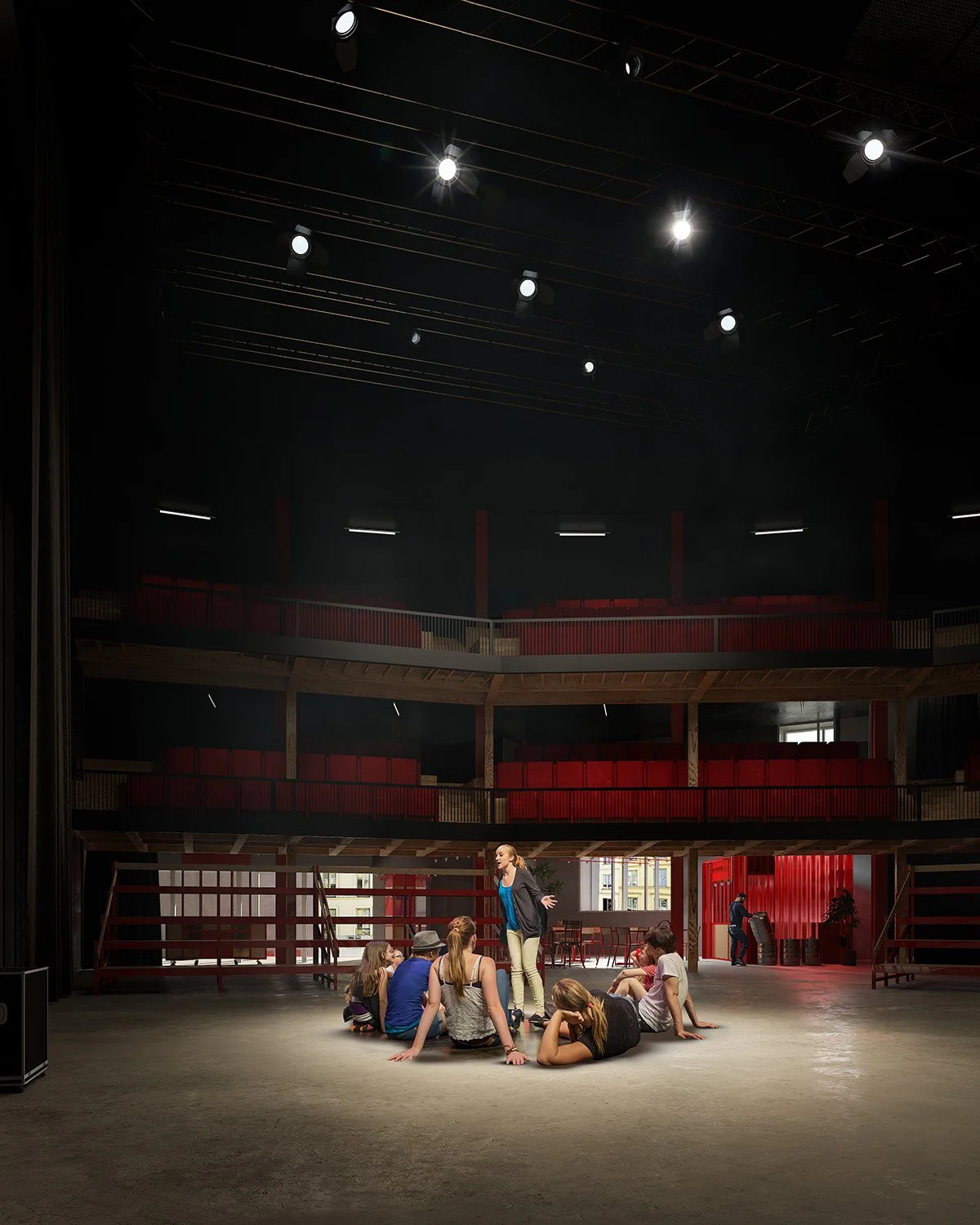Snow Concert Hall & Music Centre
Canberra Grammar School’s Snow Concert Hall and Music Centre includes an auditorium designed as a central gathering space for the school and the wider community as well as a music school, new formal entry, and modern library.
The 1,400-seat auditorium has stage capacity for a 100-piece orchestra and can cater for a wide range of orchestral and concert performances. The music centre houses the music faculty with 17 practice rooms, including percussion rooms, music-oriented teaching spaces and common areas.
The building sits largely underground, with trafficable and non-trafficable roof areas providing improved thermal performance and turning the roof into usable space
CLIENT
Canberra Grammar School / Cox Architecture / Construction Control
LOCATION
Red Hill, ACT
COMPLETED
2022
Our Scope
MDA provided full acoustic design services for the project from concept through construction.
CHALLENGES
The ambitious project presented a number of challenges for the design team. The school wanted to be able to accommodate 1,400 students for full school assemblies, but also make the space feel intimate and full when used for recitals of 500-600. MDA put forward the idea of bleacher seating in the upper gallery to accommodate more students in assembly mode, whilst not increasing the acoustic absorption in the space for concert mode, which would be the case if theatre seating were used. This approach enabled the room to work in two distinct operating scenarios, enhancing acoustic performance in concert mode, achieving the ambitious capacity requirements and reducing project cost.
Other challenges related to the buildings construction almost entirely below ground. MDA worked with the design team to achieve the height required to the auditorium for acoustics whilst minimising excavation depth by using a bespoke ceiling treatment design with minimal depth. The treatment was designed with a repeating but modifiable pattern and a modular construction so that it could be built on the ground and lifted into place, achieving the acoustic intent whilst minimising and construction time. We also worked with the team on the use of pre-cast concrete with an acoustic diffusion pattern. This allowed for off-site pre-casting and reduced the thickness of the walls and excavation required by combining the structural, sound insulation and acoustic finish of the walls into a single layer.
















