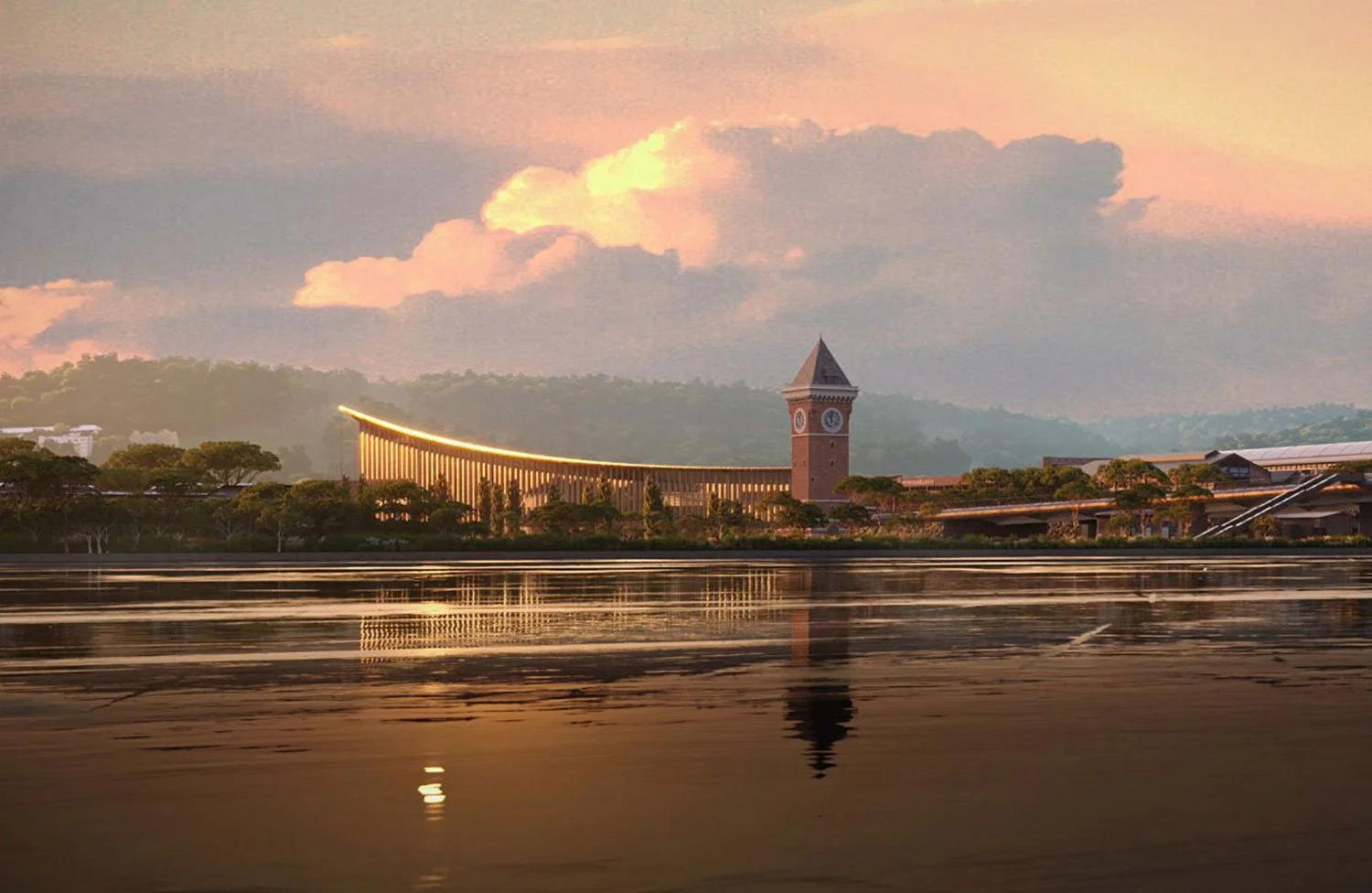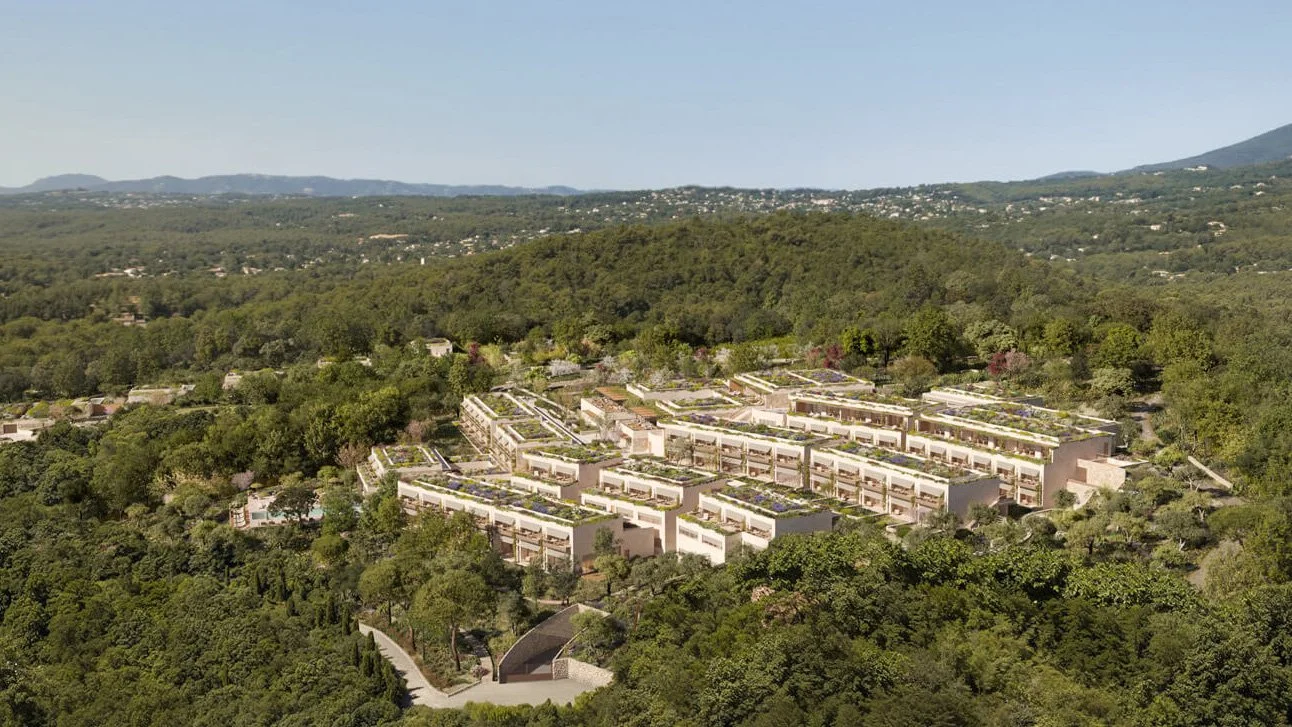City of Perth Library
The new Library and Plaza was the first major public building the City of Perth has commissioned since the Perth Concert Hall was completed in 1973. The Library covers 3,500m2 over seven storeys and is bounded by both St Georges Cathedral and the recently redeveloped heritage listed State Buildings, for which Marshall Day Acoustics also provided full acoustic design services.
The new building is architecturally graceful in its circular design and aims to provide space for people to connect with each other, exploring, creating and reflecting. The library is complete with state-of-the-art facilities, which include:
Video conferencing facilities
Digital media wall & green wall
Dedicated Young Adult, Children’s and History Centre levels
Outdoor terrace & cafe
90-seat multifunction room
Meeting rooms
Wi-fi and public use computers throughout
Exhibition space.
CLIENT
Kerry Hill Architects
LOCATION
Perth, WA
COMPLETED
2016
Awards
2017 ALIA Library Design Awards, Public Library category winner
2016 George Temple Poole Award, WA Architecture Awards
Our Scope
Marshall Day Acoustics provided full acoustic design services from the Concept Design Phase, through to completion.
One particular challenge was addressing the circular nature of the building, which meant spaces were vulnerable to acoustic focusing. Other challenges included controlling noise from the large, rooftop mounted air cooled chiller to nearby sensitive receivers and to other adjacent internal spaces, and controlling noise issues related to the open “loop” ceiling. All of these issues were resolved by working closely with the whole design team to ensure each discipline's design requirements could be accommodated by the acoustic solutions.













