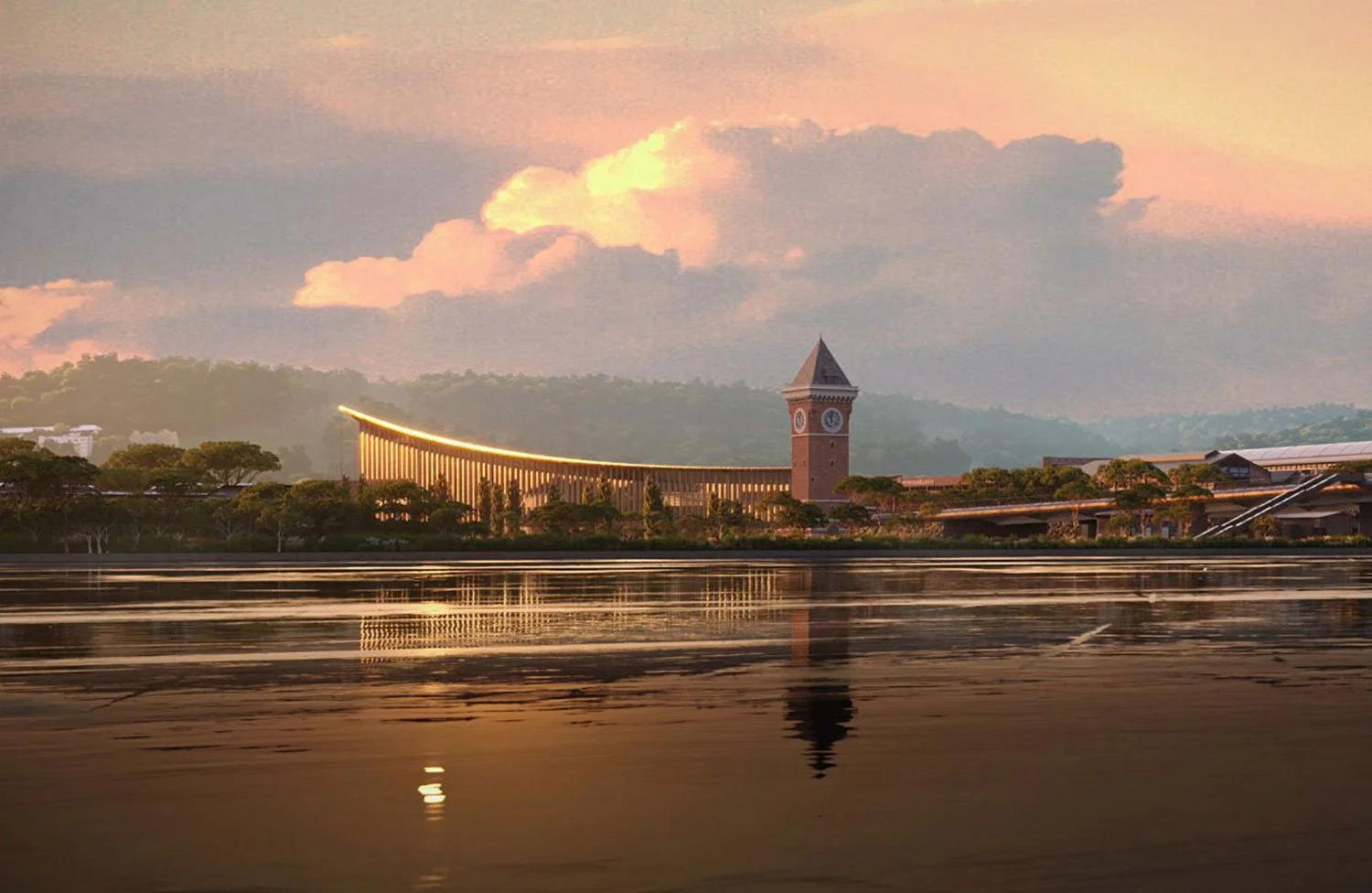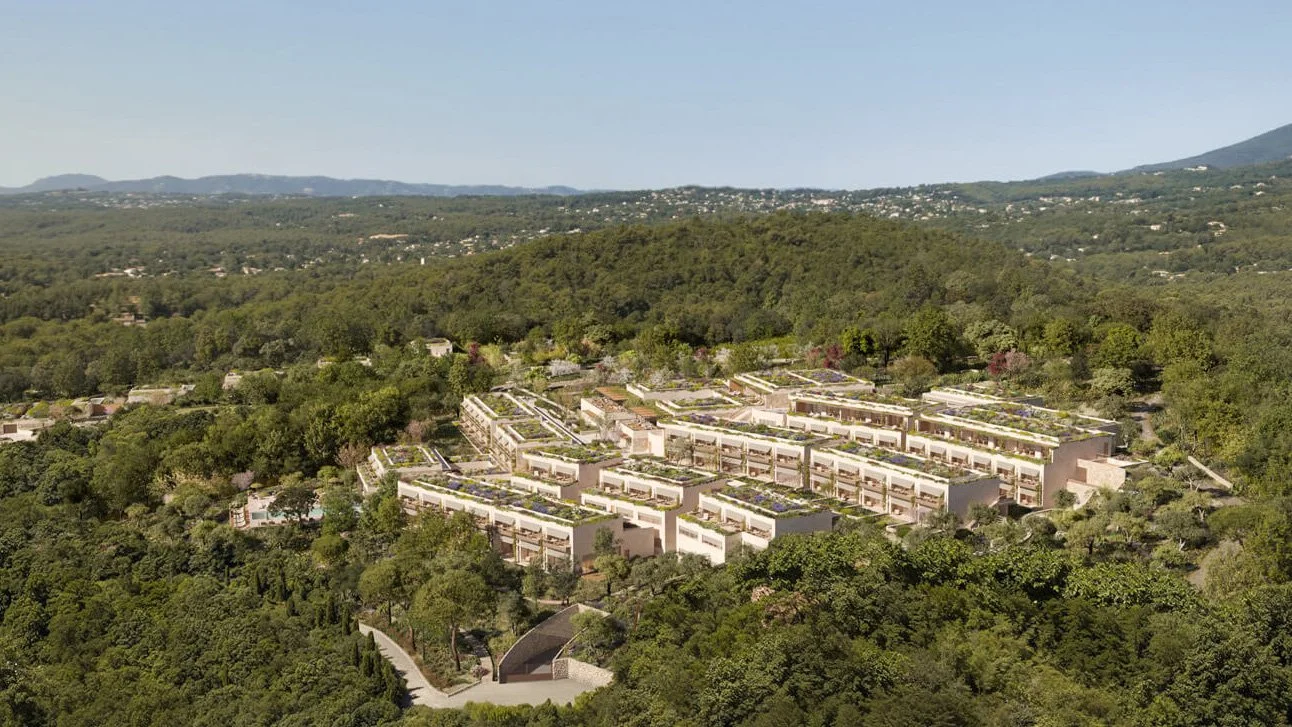H2 Nîmes Convention Centre
The new H2 Nîmes Convention Centre has been designed with a strong identity, in the heart of Nîmes. The project includes a 700-seat Auditorium, various committee rooms with different capacities, an exhibition hall and 500-seat dining room on the top floor of the building.
The building will offer a world-class venue for events such as congresses and seminars, increasing the attractiveness of the city and reinforcing the revitalisation and growing ambitions of the center.
The two buildings are connected by a gateway, over a pedestrian street in the old town, a preserved area with several antique monuments. It is also adjacent to the recent Musée de la Romanité and its archaeological garden: this unique area is a perfect example of the economic and touristic development of Nîmes. The architectural project is also defined by an ambitious environmental approach, to guarantee sustainable development and long-term cost control.
To fit seamlessly in the historical and dense context of the city center, the double curvature façades are pushed back at several points, to free up space. The movements of the shell are creating undulations and forge the project identity.
CLIENT
City of Nîmes
LOCATION
Nîmes, France
COMPLETED
In Progress
Our Scope
Marshall Day Acoustics provided full acoustic design services for the project.
In close collaboration with the design team and the client, Marshall Day Acoustics developed a singular and intuitive building, for both conference attendees and local residents. The building makes the most of the rich historical heritage but offers a modern and welcoming meeting point, in dialogue with the old town.
CHALLENGES
Due to a very dense urban environment, the sound insulation of the Auditorium is one of the main challenges for the project. The envelope is designed to contain high amplified sound levels, without impacting the residential area nearby, only ten meters from the project's façades.
The solution to welcome a large variety of events in the main Auditorium is a 3D immersive sound system, which will offer the users endless possibilities and configurations for existing and future audio environments.
Construction began in 2022, and the opening is scheduled for 2025.










