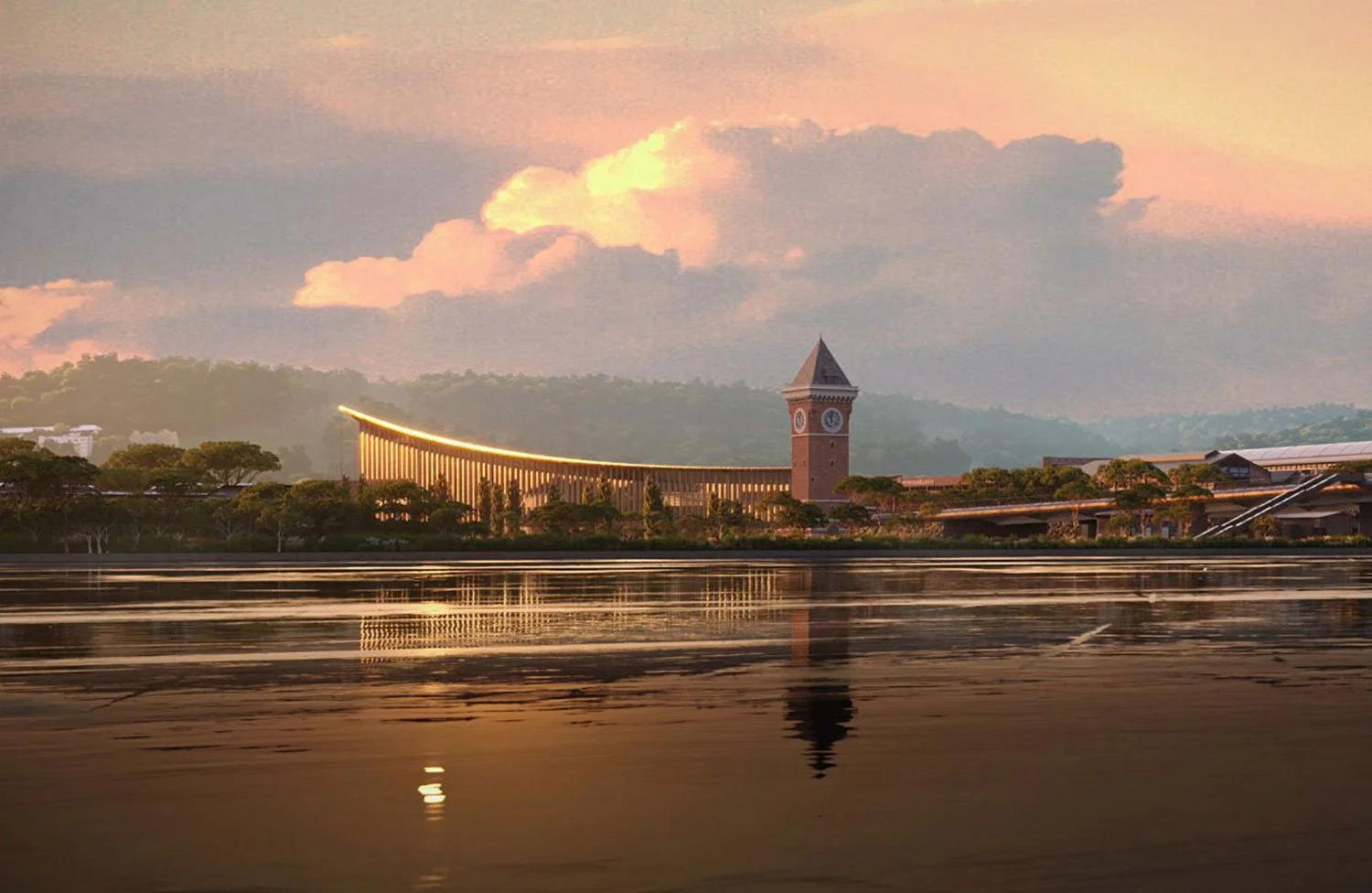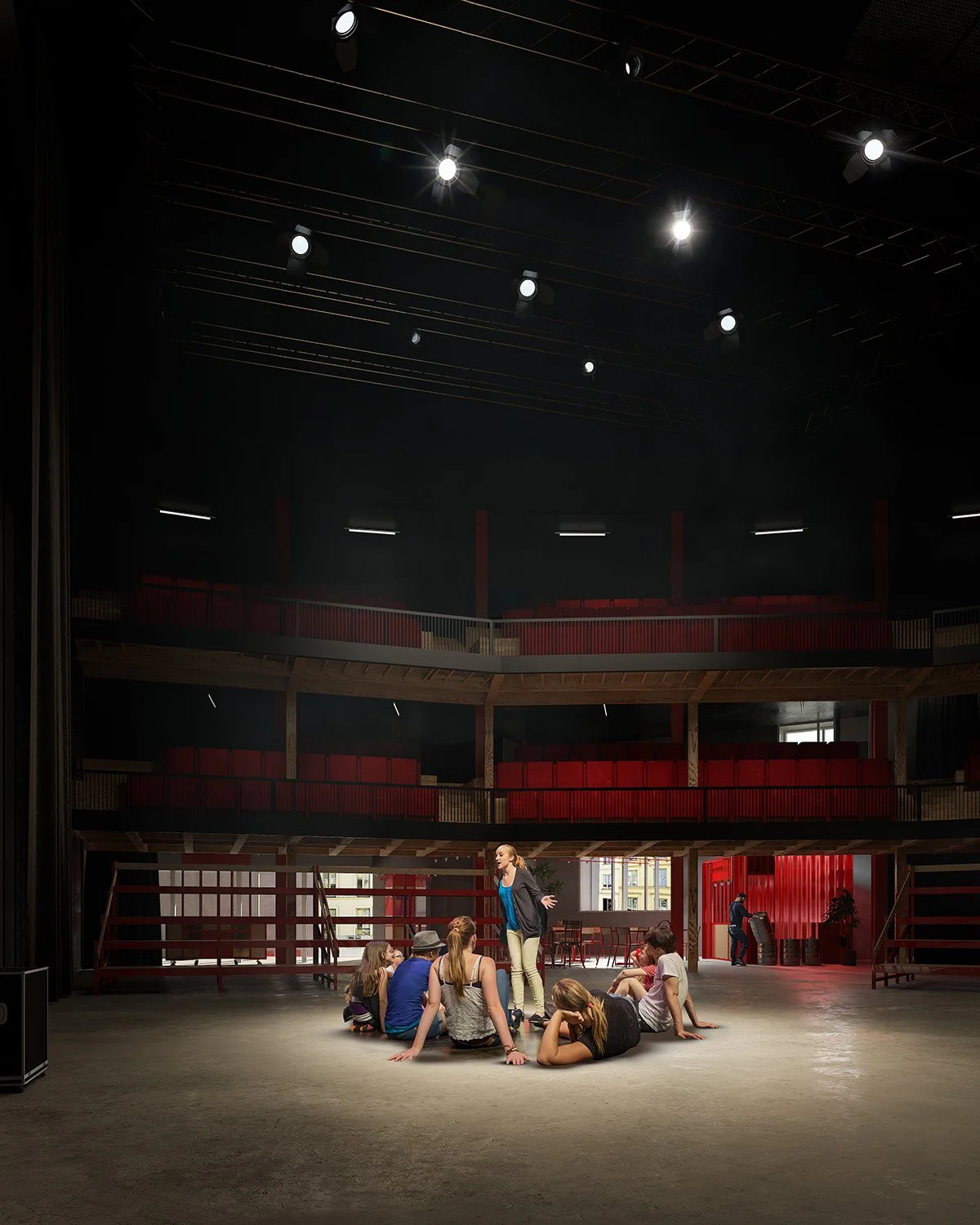Ian Potter Southbank Centre
Located in one of the finest arts precincts in the world, the recently completed Ian Potter Southbank Centre is the new home of the Melbourne Conservatorium of Music. It is the centrepiece of the University of Melbourne’s Southbank campus accommodating more than 1,000 music students.
At its heart the building celebrates the activities of rehearsal and practice. It is a building that is, above all, designed for teaching, rehearsing, performing and recording a broad range of music.
It is the behind-the-scenes activity that audiences do not often see that the architecture of the Ian Potter Southbank Centre aims to amplify and reveal. Window portals, including a 6m diameter oculus in the Kenneth Myer Auditorium, provide glimpses of the inner workings of building and campus, connecting the public with the Conservatorium.
Carefully designed by John Wardle Architects, this building celebrates the less formal activity of backstage. Accordingly, the working interior is also designed specifically to support the daily life of the conservatorium - robust, intellectual, informal and playful.
CLIENT
John Wardle Architects
LOCATION
Melbourne, VIC
COMPLETED
2019
Photos
Trevor Mein
Our Scope
MDA was responsible for the building acoustic design, theatre, stage machinery and lighting design. The acoustic experience at the Ian Potter Southbank Centre is alive with energy and intentionally not designed to be isolated. The internal acoustics are designed for sound to be audible but not intrusive, to create a warm, ambient environment. The sounds of learning and practice are allowed to permeate through into the common spaces without intruding into critical spaces. The acoustic design features, the three large performance spaces all share attributes such adjustable performance lighting and professional recording with AC/ICT support capabilities.
Design features include:
The Kenneth Myer Auditorium, accommodates a 120-piece orchestra for rehearsals, with a 200-seat retractable seating bank for performances, recitals and guest lectures. It is a flat-floor venue for large ensembles, orchestral rehearsal, choral rehearsal, chorus with orchestra, chamber music recitals, guest lectures and public recitals.
The Music Workshop, is the main performance and lecture space. It accommodates up to 40 musicians on stage, a choral balcony for 60 and the 14.5m long cantilever creates stepped and raked seating for 400. The balcony and wings can be used for master class sessions with visual connections. It is designed to feel intimate with a single performer and small audience or a full theatre.
The Prudence Myer Studio, is a flexible flat-floor performance and rehearsal venue, accommodating up to 135 people. This space is for performance classes and workshops; ensemble classes and academic teaching; exams, recitals and small concerts.
Twelve tutorial rooms, which are designed for rehearsals for 12–20 musicians. Larger than standard room height (and hence volume) reduces sound intensity for occupants.
Small studios for practice and rehearsals of up to three musicians.
A student hub and performance space foyer for study and event use. The seating is designed for the flexible use of space. Large windows with acoustic glazing create visual connections between the Kenneth Myer Auditorium and the foyer while maintaining acoustic isolation.
Window portals, including a 6m diameter oculus in the Kenneth Myer Auditorium provide glimpses of the inner workings of building and campus, connecting the public with the Conservatorium.
The Linear Park & performance space which activate the east-west links between Sturt and Dodds Streets. Beneath the Hanson Dyer Hall cantilever a performance space is formed which supports a stage and audience seating. It is a place for the broader arts precinct to commune.
Design Outcomes
Specialised acoustic glazing and door systems control noise ingress while allowing visual connectivity. Each room has specialised fit-for-purpose, flexible acoustic design features designed to control key acoustic measures such as reverberation time, timbre, clarity, speech intelligibility and spatial impression.
The building achieves an extremely high level of acoustic isolation from the external environment, including tram movements along the adjacent street, through box-in-box construction. A fully vibration isolated structure is built within a structurally massive concrete box to provide a high-quality recording environment within the three large performance spaces.
To conclude, the Ian Potter Southbank Centre aims to balance the singular concentration required of students with the camaraderie of engaging with others. The building makes a place to rub shoulders with fellow music students, and the artistic milieu of the wider campus and precinct.
“The acoustics of the new building are everything we could have dreamed for. Not only are current staff and students now exposed to world class facilities, but for many generations to come, the best young musicians in our country will have access to an environment that encourages them to be the very best they can possibly be.”


















