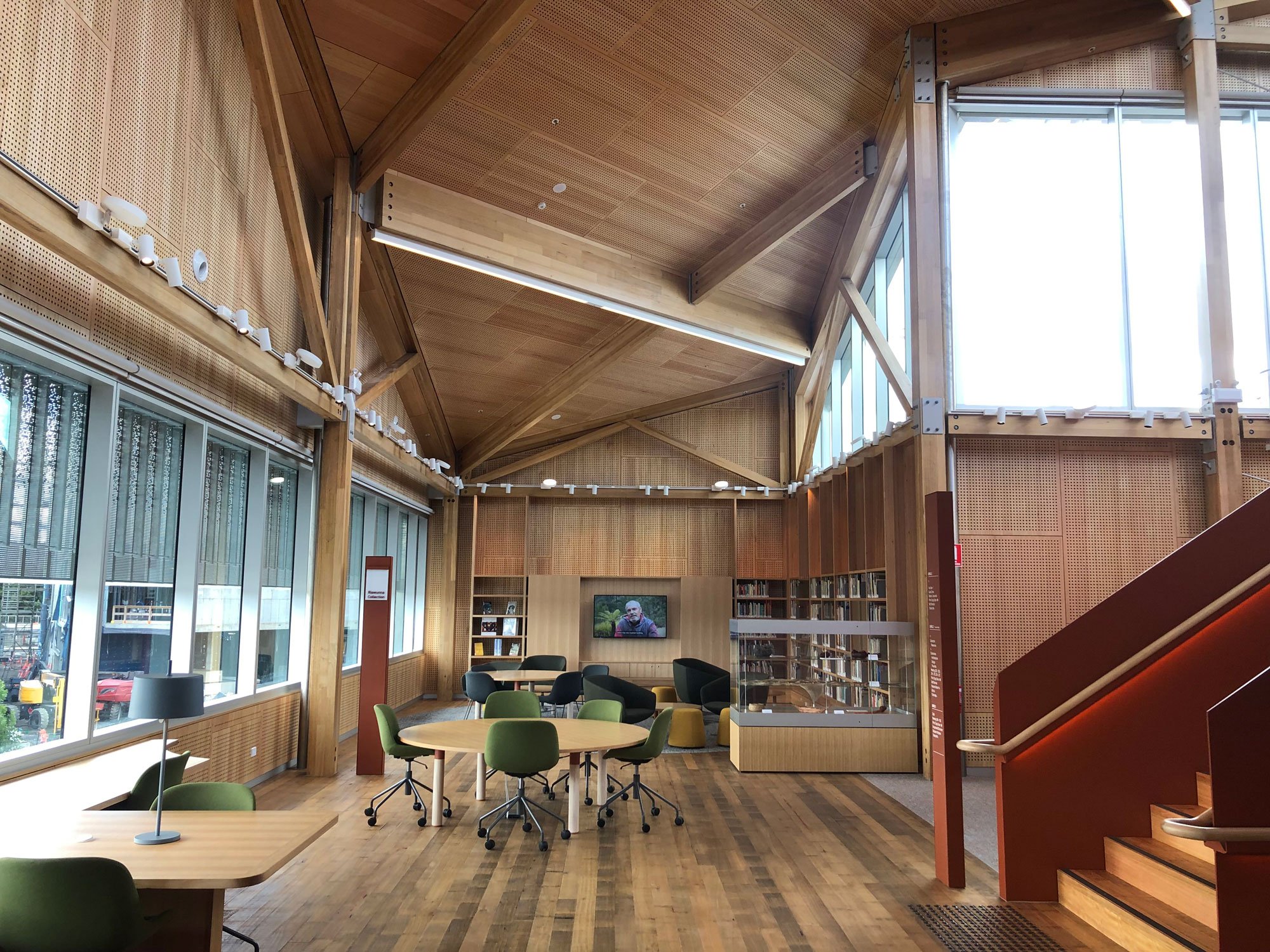UTAS Inveresk Campus
A new campus in the heart of Launceston is part of the University of Tasmania’s (UTAS) $300m Northern Transformation Project.
The project includes redevelopment of the Inveresk campus to allow for the relocation of existing campus facilities from Newnham to Inveresk. The new Inveresk campus is part of a vibrant community ‘village’ precinct, with three new buildings designed utilising local materials including Tasmanian timber.
The first stage includes the library and student experience building completed in 2022; stage two will see the new River’s Edge building integrate flexible and collaborative teaching and research spaces for Humanities, Social Sciences, Law and Education staff and students; and stage three will include construction of The Shed (Willis Street building), designed as a ‘science in a shed’ building focusing on health, science and physical education facilities, and research departments.
Library & Student Experience Building
Completed in 2022, the library is located in the heart of the Inveresk campus and is set over three levels. The library offers group and quiet study spaces, meeting and classrooms, and student amenities.
River’s Edge Building
Completed in 2023, the state-of-the-art learning, teaching and research facility provides flexible spaces for students and staff in Humanities, Social Sciences, Law, Education and Business.
The Shed
Completed in late 2024, The Shed is a ‘science in a shed’ building focused on health, science and physical education. It features nursing simulation facilities, allied health clinics, exercise science equipment and research labs.
CLIENT
John Wardle Architects
LOCATION
Inveresk, TAS
COMPLETED
2024
Our Scope
Marshall Day Acoustics was engaged to provide full acoustic consulting services, including design concept/development, town planning through to commissioning, for the Northern Transformation Program at UTAS Inveresk Campus. Our scope included design criteria that met the client’s requirements, as well as meeting relevant legislation, standards and guidelines.
The acoustic design comprises internal and external sound insulation, room acoustics and reverberation control, mechanical services noise control, specification of acoustic treatments, and environmental noise compliance.
CHALLENGES
Design of effective and cost effective acoustic solutions
Reverberation control within large open shared spaces













