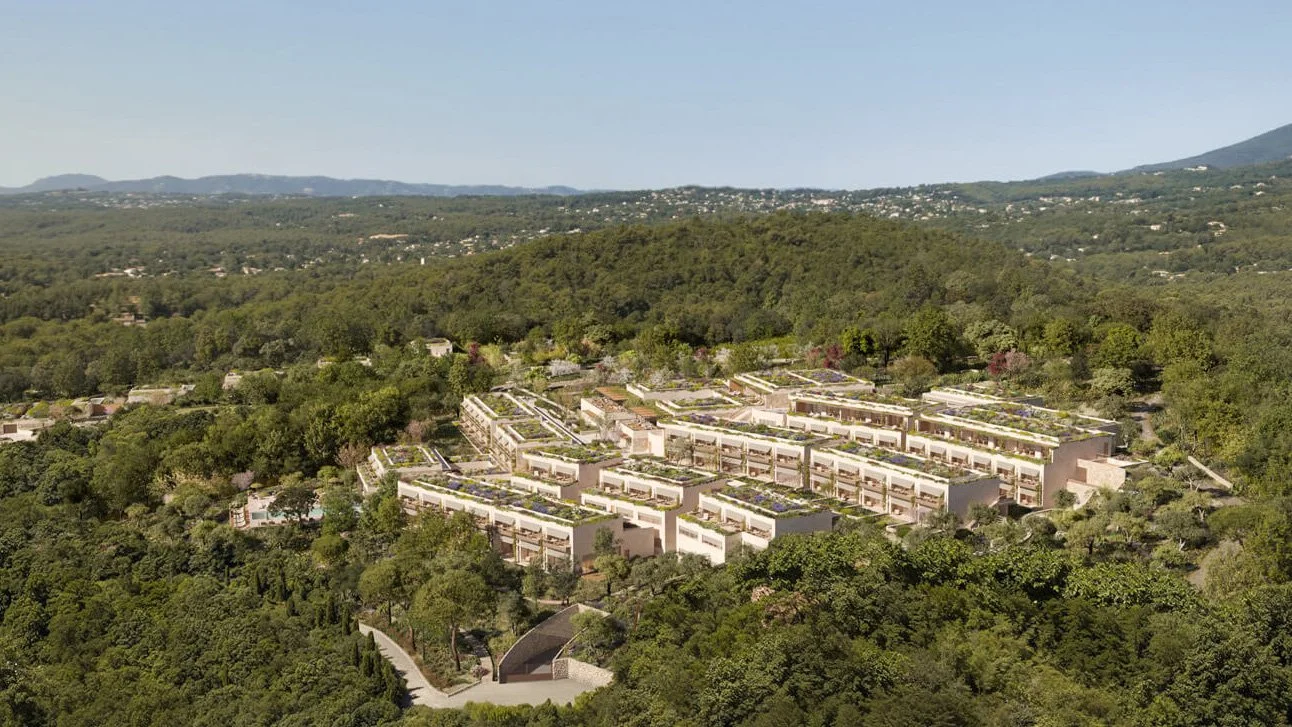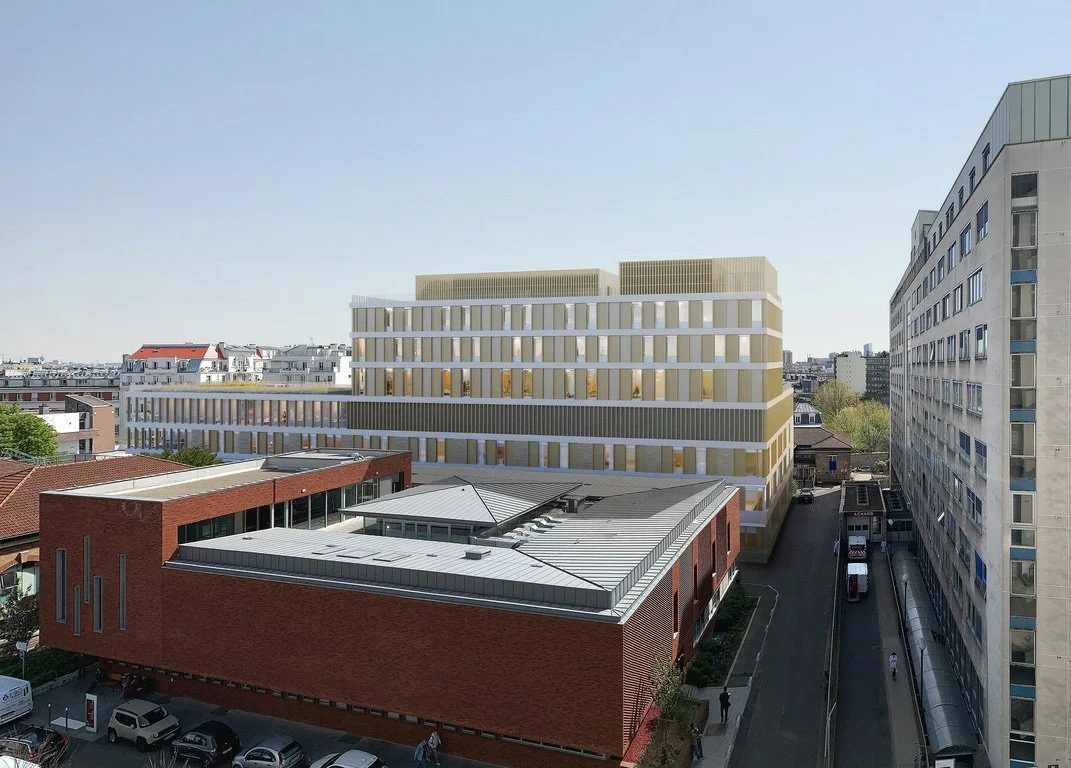Knox Private Hospital
Knox Private Hospital is based in Melbourne’s eastern suburbs, providing healthcare services to Melbourne’s east, and south-eastern suburbs, and regional east Victoria. A major expansion was undertaken to expand the existing facilities to 335 beds, making it the second largest private hospital in metropolitan Melbourne.
The project involved works to northern and southern precincts, delivered over several stages. A new three-level tower in the northern precinct features a relocated main reception, pharmacy, cafe and admissions area, new patient wards and specialist consulting suites, an upgraded diagnostic cardiology unit, and expansion of the Intensive Care and Coronary Care units (ICU & CCU) as well as a new CSSD facility.
Redevelopment of the southern precinct included relocation of the Emergency Department with a new car park located nearby, a purpose-built day procedure unit with world-class surgical facilities, upgraded imaging spaces and expansion of service areas.
CLIENT
HealthScope / SKAr Architects
LOCATION
Wantirna, VIC
COMPLETED
2020: New Emergency Department
2022-2024: New Inpatient Unit, ICT-CCU & CSSD
Photos
Courtesy of SKAr Architects / Turner & Townsend
Our Scope
Marshall Day Acoustics was involved throughout the initial Masterplan planning application stage, to the detailed design and construction phases.
Our services included:
Preparation of acoustic reports required for proposed development works for use in planning applications
Detailed acoustic design services
Sound insulation, including recommendations for sound absorptive treatments
Mechanical services specification for noise control, including duct noise mitigation, vibration isolation
Environmental noise impacts and external sound insulation
Construction stage support and supervision
Commissioning at project completion to demonstrate compliance with the acoustic performance criteria
Challenges
The redevelopment works were undertaken in stages to minimise disruptions and ensure the hospital remained open and fully operational, with the interfacing between old and new structures a significant challenge.
Control of noise to the residential boundary was a significant concern which was addressed by appropriate equipment selections, placement and noise control treatment. Traffic noise impacts were addressed by appropriate glazing specification, and acoustic separation between rooms required diligence in terms of partition construction, sealing of penetrations and sound absorptive treatment.














