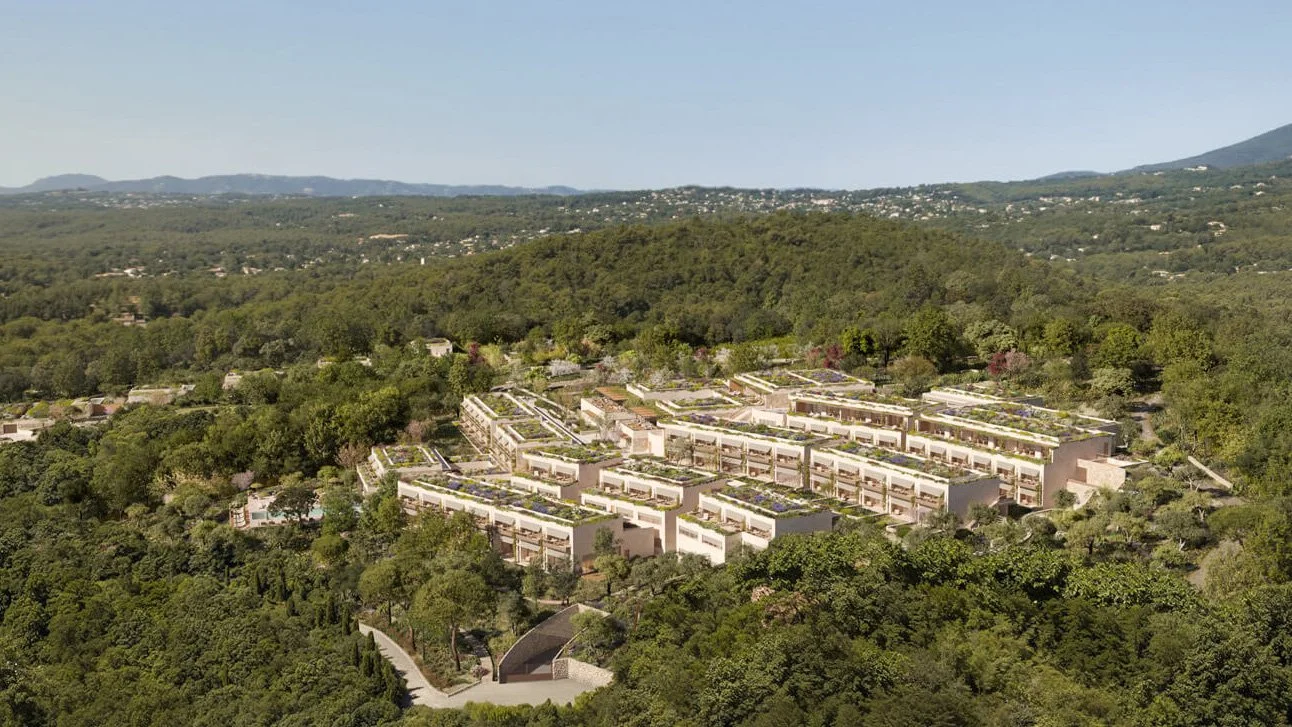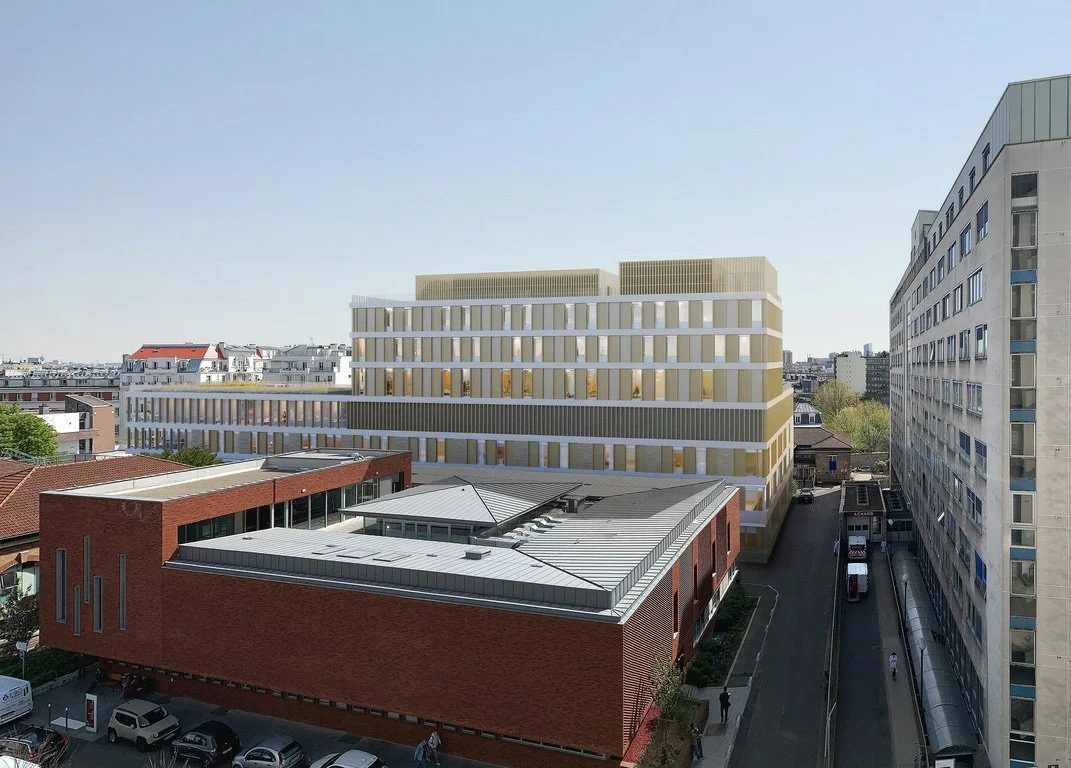Royal Children's Hospital Redevelopment
Officially opened by Her Majesty Queen Elizabeth in October 2011, the new Royal Children's Hospital in Melbourne has delivered a world-class paediatric hospital to the children and young people of Melbourne.
The project provides state-of-the-art medical, research, education and technology facilities in an environment that is stimulating and interesting yet feels safe and secure for the young patients. Tremendous effort has been applied to create a space that is warm, inviting and engaging rather than stark and imposing. Key features such as a two storey high aquarium, interactive science displays, a live animal enclosure and an enormous central atrium "Street" with shops, cafes, amenities, sculptures and a sky garden. Support services include a childcare facility, a supermarket, various retail stores and a hotel on site. Environmental features incorporated throughout the building make it one of Australia's greenest hospitals.
CLIENT
State Government of Victoria, Department of Health
LOCATION
Melbourne
COMPLETED
2011
Our Scope
The complexities of the various areas created many acoustic challenges. The range of noise and vibration issues was extensive and required a pro-active and imaginative participation. Of particular interest were:
Audiology suite including ISO certified audiometric sound booths
Acoustic design of building façade and vibration isolated helipad to control helicopter noise
Fixed MRI and Intra-operative MRI system including innovative vibration isolated track
Compliance with stringent structural vibration criteria in sensitive laboratory facilities
Animal house and research facilities including the Murdoch Children's Research Institute
Reverberation control in the large (120m long x 30m high) central atrium "Street"
Environmental noise emission from extensive plant to surrounding residential areas
Hydrotherapy pool on vibration isolation mounts
Music rooms and recording studio
Large suite of operating theatres
230 seat tiered lecture theatre, 90 room hotel for on-site accommodation, cinema and "Starlight Express" entertainment zone
















