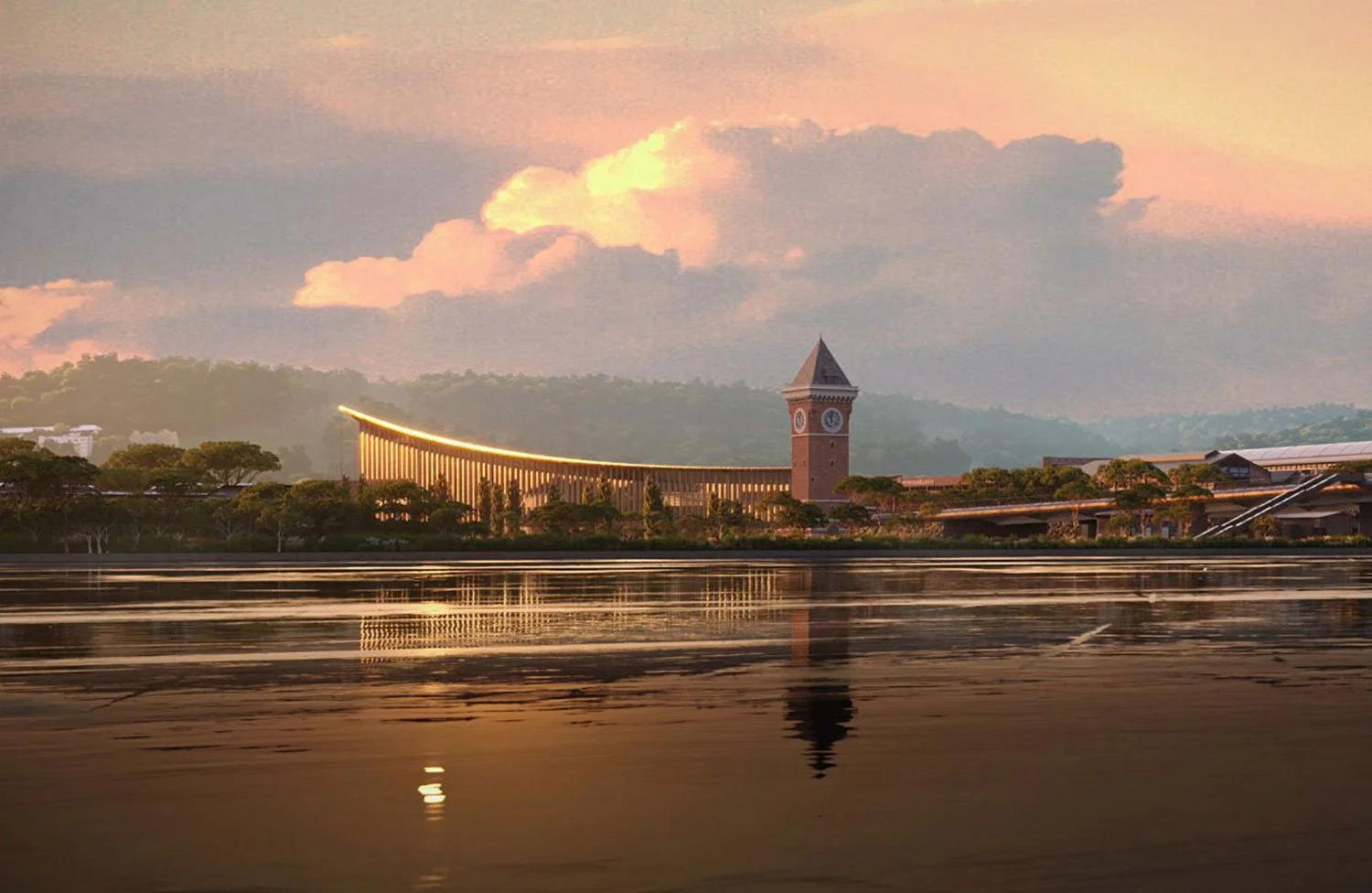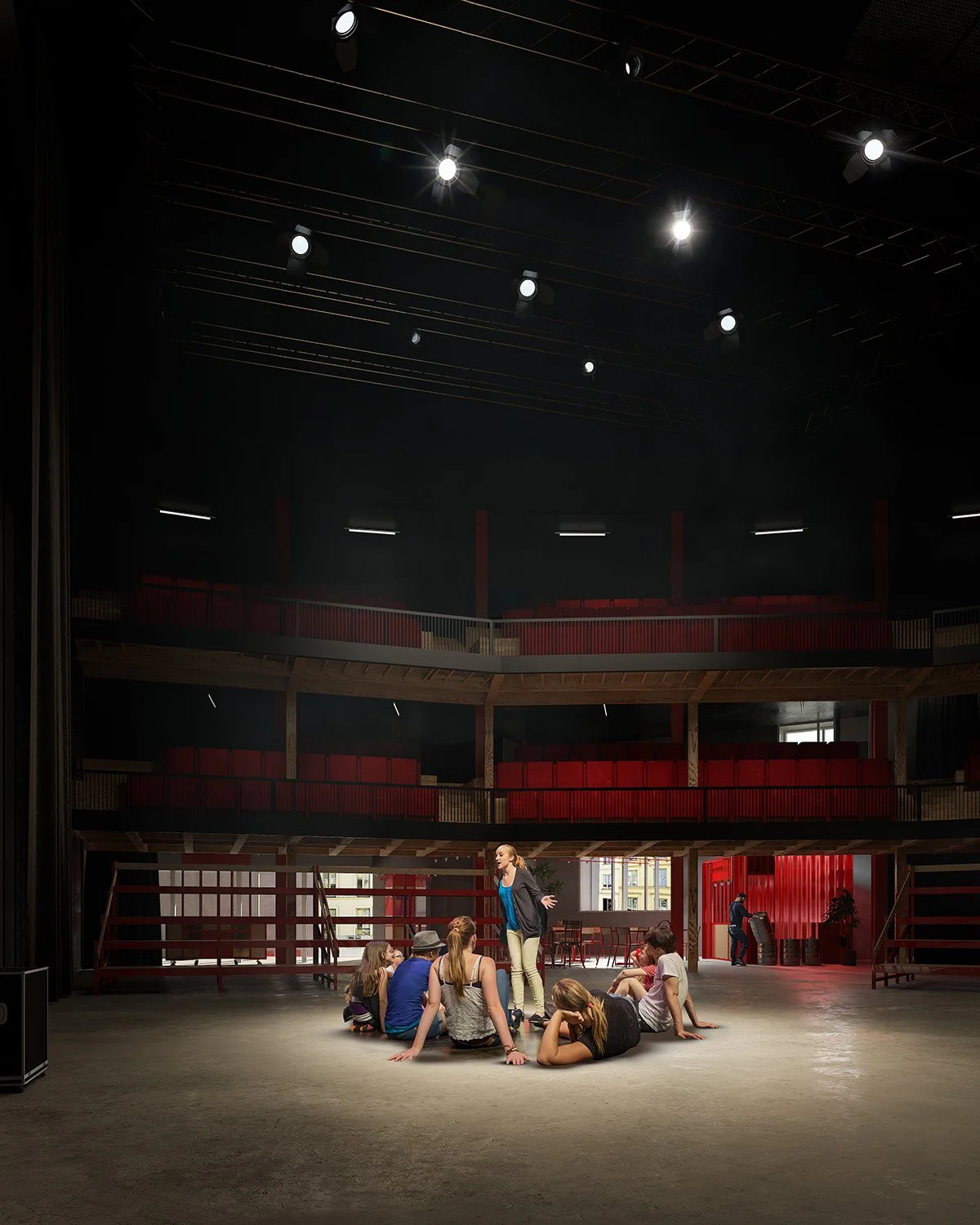Sydney Coliseum Theatre
The newly opened 2,000 seat Sydney Coliseum Theatre, West HQ is set to become the entertainment heart of Western Sydney, bringing professional musicals and live performances to the west that were previously confined to the Sydney CBD.
CLIENT
Cox Architecture / West HQ
LOCATION
Rooty Hill, NSW
COMPLETED
2019
THE PROJECT
The 2,000 seat auditorium is reconfigurable with a retractable seating back allowing operation as a flat floor auditorium for rock concerts, fully seated for musicals or as a flat floor exhibition space.
The venue hosts a wide array of entertainment from rock concerts, to ballet, musical theatre and spoken word. Retractable acoustic banners, as well as all available room surfaces, were utilised to ensure that acoustic performance was optimised for all operating modes.
The building includes:
A 2,000 seat auditorium with retractable seating, powered orchestra pit and full flytower
Separately hireable large rehearsal space
Full backstage facilities for touring productions including VIP room and banquet kitchen.
OUR SCOPE
Marshall Day Acoustics provided all acoustic design works including room and building acoustics, building services noise control, noise penetration through the building envelope and environmental planning assessments. Marshall Day Entertech provided theatre planning and technical design of the AV, rigging, lighting and sound systems.
Completion
Construction was completed, and the venue opened with some spectacular concerts in early December 2019. For further details and a virtual tour, see sydneycoliseum.com.au.














