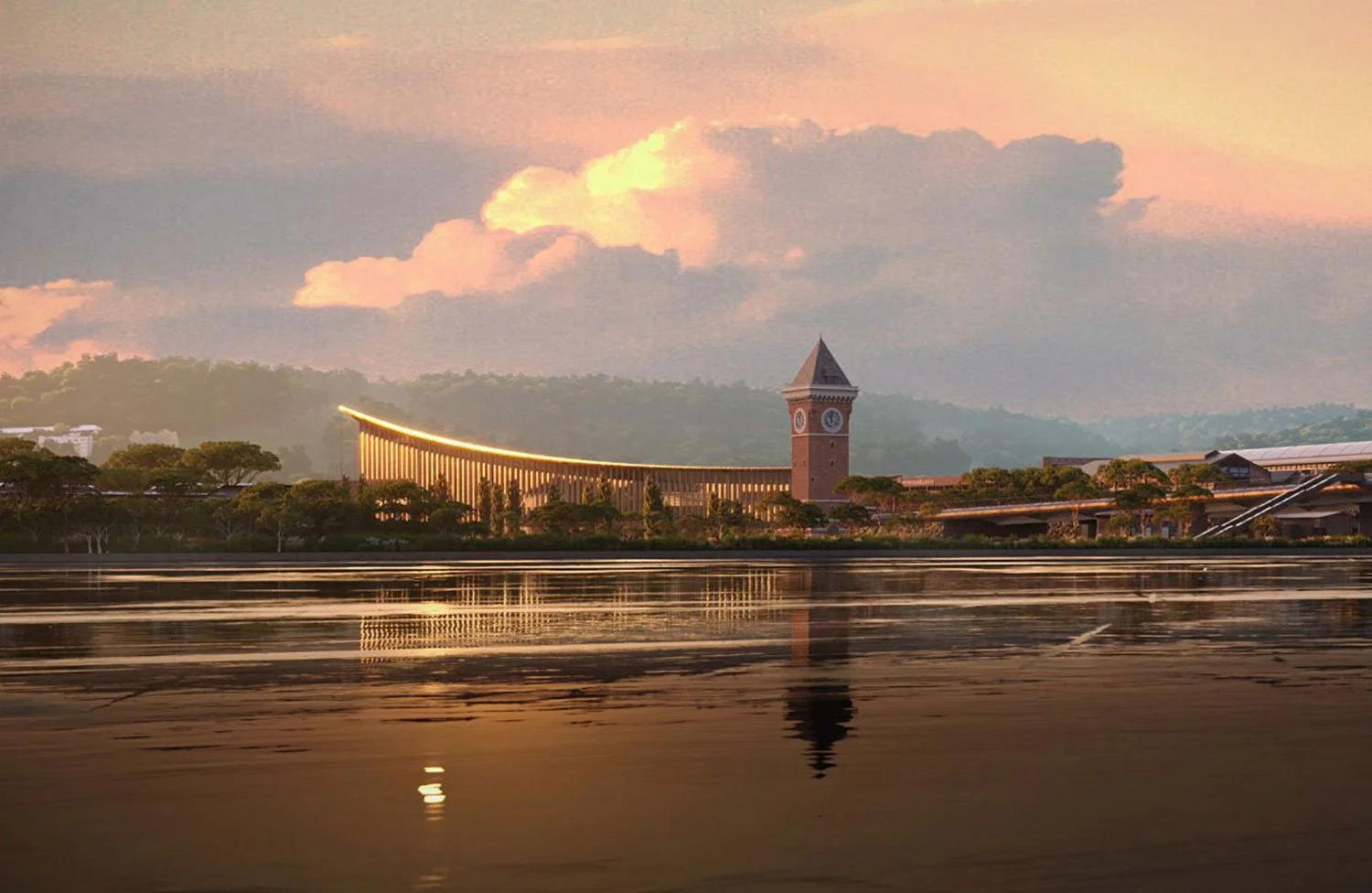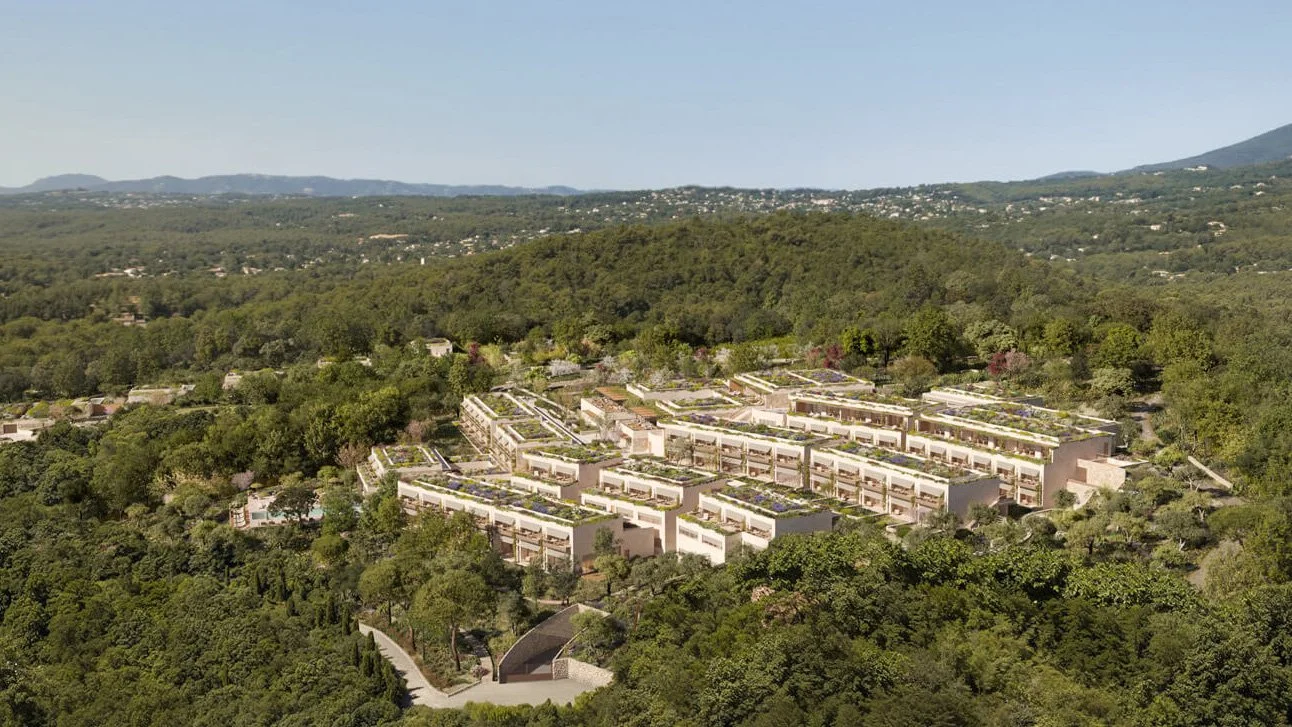55 Southbank Boulevard
55 Southbank Boulevard is a new landmark for Melbourne, sitting between Eureka Tower and the recently constructed Australia 108.
The project includes a 220-room serviced apartment building above the existing commercial office building and incorporates a swimming pool, gymnasium and corporate spaces.
Due to structural limitations, the building extension utilised Cross Laminated Timber (CLT), which is lighter, to build 10 levels above the existing seven-storey concrete structure built in 1989.
This unique project is currently the world’s tallest timber vertical extension and is a pioneering development in terms of CLT and Mass Timber construction and building re-use, which has added significant value to the site and surrounds.
CLIENT
Atelier Projects / Bates Smart / Hume Partners Property
LOCATION
Southbank, VIC
COMPLETion date
2020
OUR SCOPE
Marshall Day provided acoustic design and consulting services throughout the design, planning, construction, and commissioning phases of the project.
Timelines
Construction started in 2018 and was completed in 2020.
To see an in-depth overview of the project check out the WoodSolutions case study on the right.
Challenges
Site tolerances and constraints such as weight of materials and spatial limitations required detailed analysis and innovative design to achieve the required acoustic performance ratings and address acoustic flanking paths that can be problematic in light-weight structures.
Acoustic modelling and prototype testing on-site enabled the most efficient and practicable systems to be developed and implemented.
The footprint of the site provided limited access and required careful planning. Noise from heavy demolition and construction works was monitored during the project to minimise the impact on the commercial tenancies that remained occupied and operational throughout the project.












