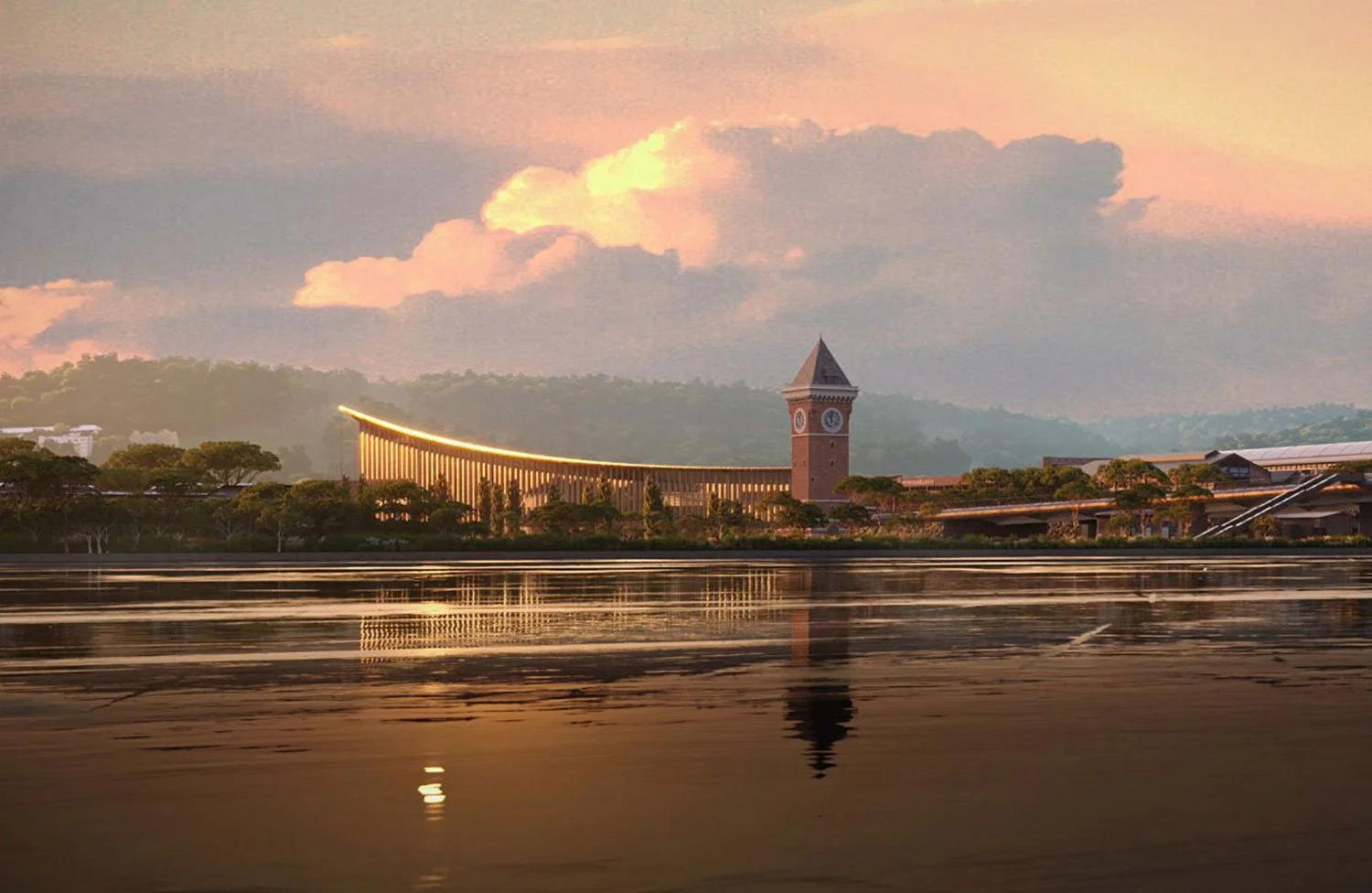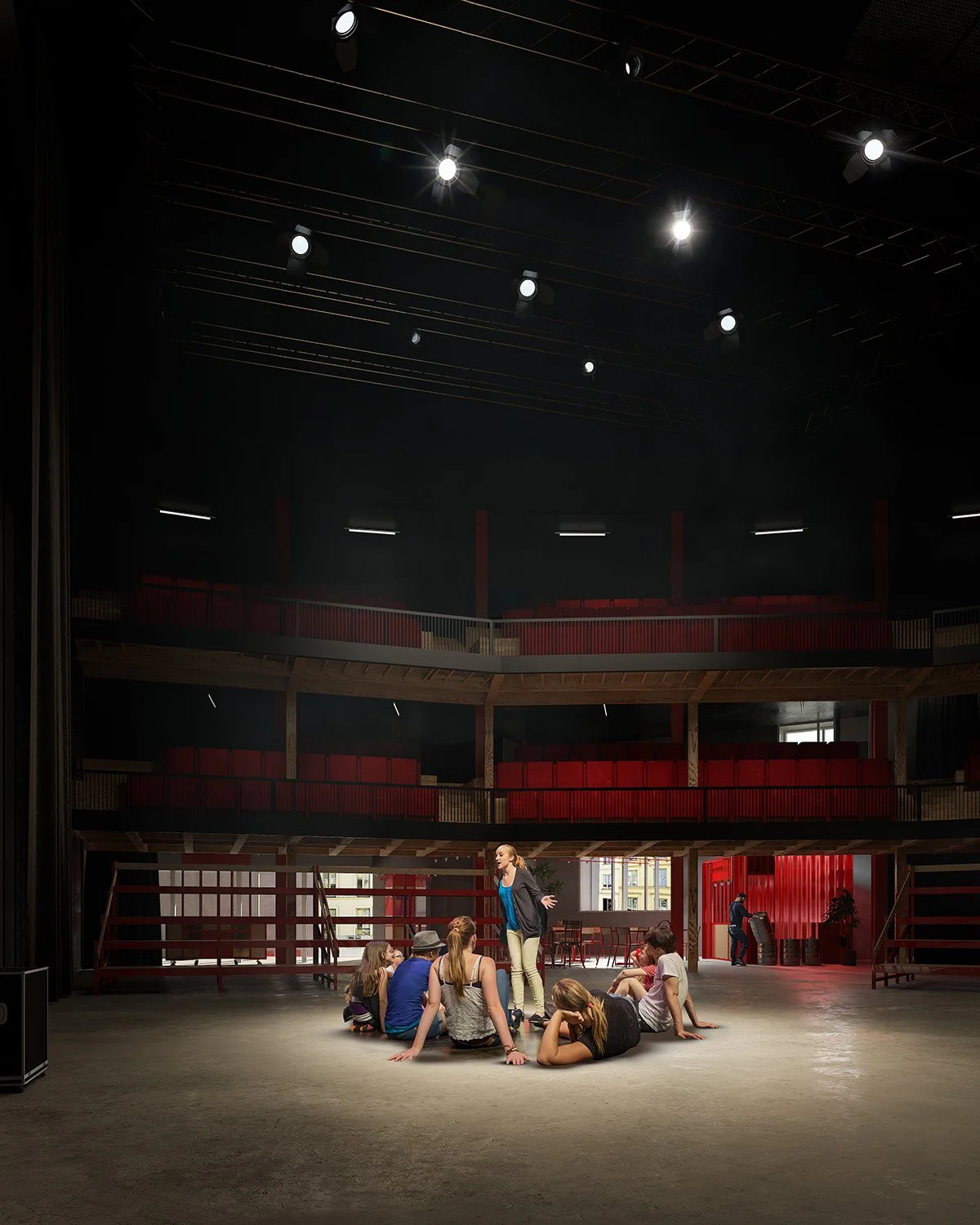The Stables, Victorian College of the Arts
Originally built in 1912, the former Victoria Police Mounted Branch stables were transformed into world-class teaching and learning facilities for the University of Melbourne’s Faculty of Fine Arts and Music.
Following an $18 m refurbishment, the site now includes a visual arts wing with 170 individual studios and flexible exhibition spaces. The former riding school was repurposed as a 260-seat multipurpose performance venue, accommodating theatre, dance, music theatre and musical performances.
Led by Kerstin Thompson Architects, the revitalisation of the heritage site, honours the building’s original purpose, while providing contemporary, adaptable spaces that foster creativity and artistic expression.
The double-height volumes, complex geometry of the exposed structure, and considered celebration of the building’s origins all work in harmony with its core functional requirement, flexibility.
CLIENT
Kerstin Thompson Architects / The University of Melbourne
LOCATION
Melbourne
COMPLETED
2018
Photos
Trevor Mein
Our Scope
Marshall Day Acoustics was a core member of the design team, providing comprehensive acoustic consultancy services for the project, including:
Building acoustics for the entire refurbishment
Room acoustics for the performing arts venue
Working closely with the architect and services engineers, we developed tailored acoustic solutions to meet the performance requirements of the brief while preserving the building’s historic character.
Challenges
Heritage Context
Designing within a heritage listed building with clear constraints on what could be modified, required a sensitive and flexible approach. Acoustic treatments needed to be carefully integrated without impacting the building’s historic character. One key challenge involved detailing for sound insulation within the octagon office spaces, where new walls met the existing heritage shell. Close collaboration with Kane Constructions helped ensure that both acoustic performance and heritage integrity were maintained.
Building Services
The services design needed to respond to the unique internal layout, particularly in the office and stables areas. Drawing on our experience with heritage and education projects, we worked collaboratively with the design team to deliver practical and effective acoustic solutions that met performance requirements within the building constraints.
Performance Space Flexibility
To deliver a multipurpose space, acoustic flexibility was critical for the performance venue design. We designed a system of fully retractable heavy drapes that line the perimeter of the room, allowing the space to transform into a black-box theatre with controlled acoustic conditions suitable for a wide range of performance styles. When the drapes are retracted, the space is filled with natural light, creating an open and inviting environment ideal for teaching, rehearsal, and creative development.
Awards
Victorian AIA Awards 2018 - Heritage Architecture
Victorian AIA Awards 2018 - Educational Architecture
Victorian AIA Awards 2018 - Interior Architecture Commendation









