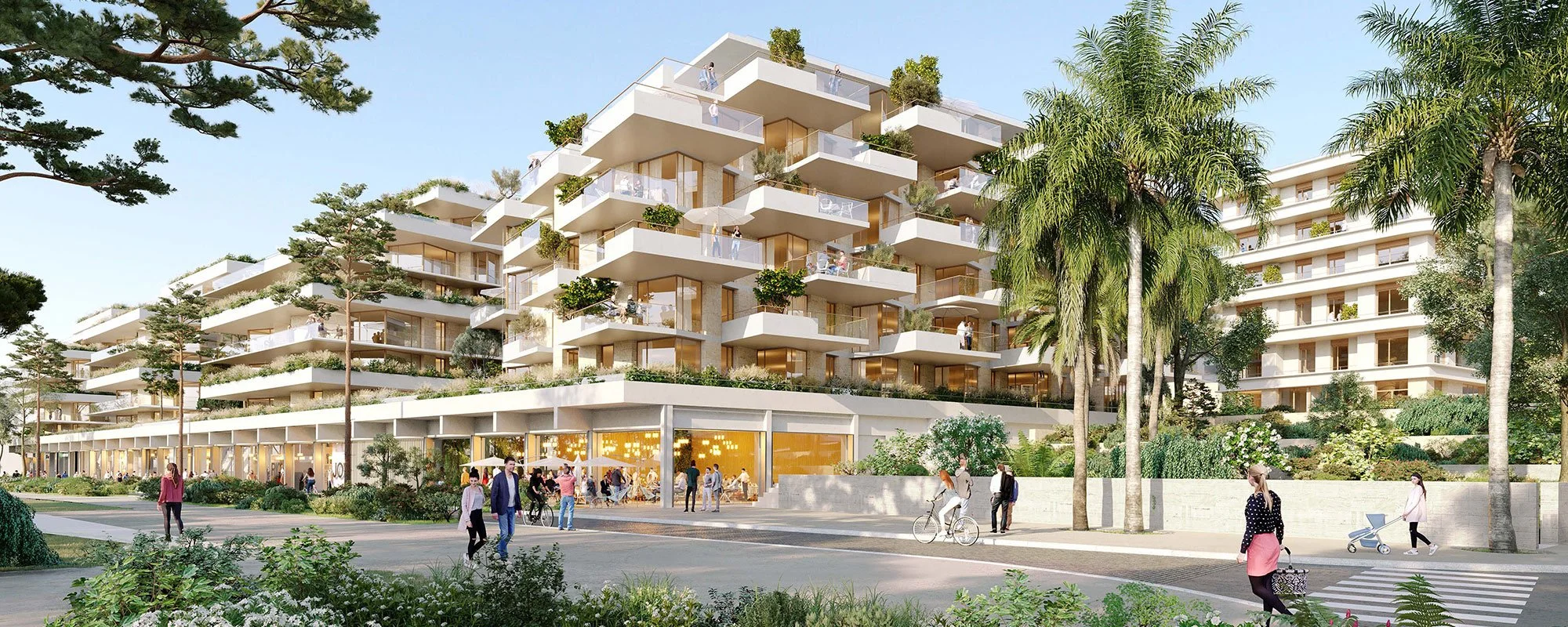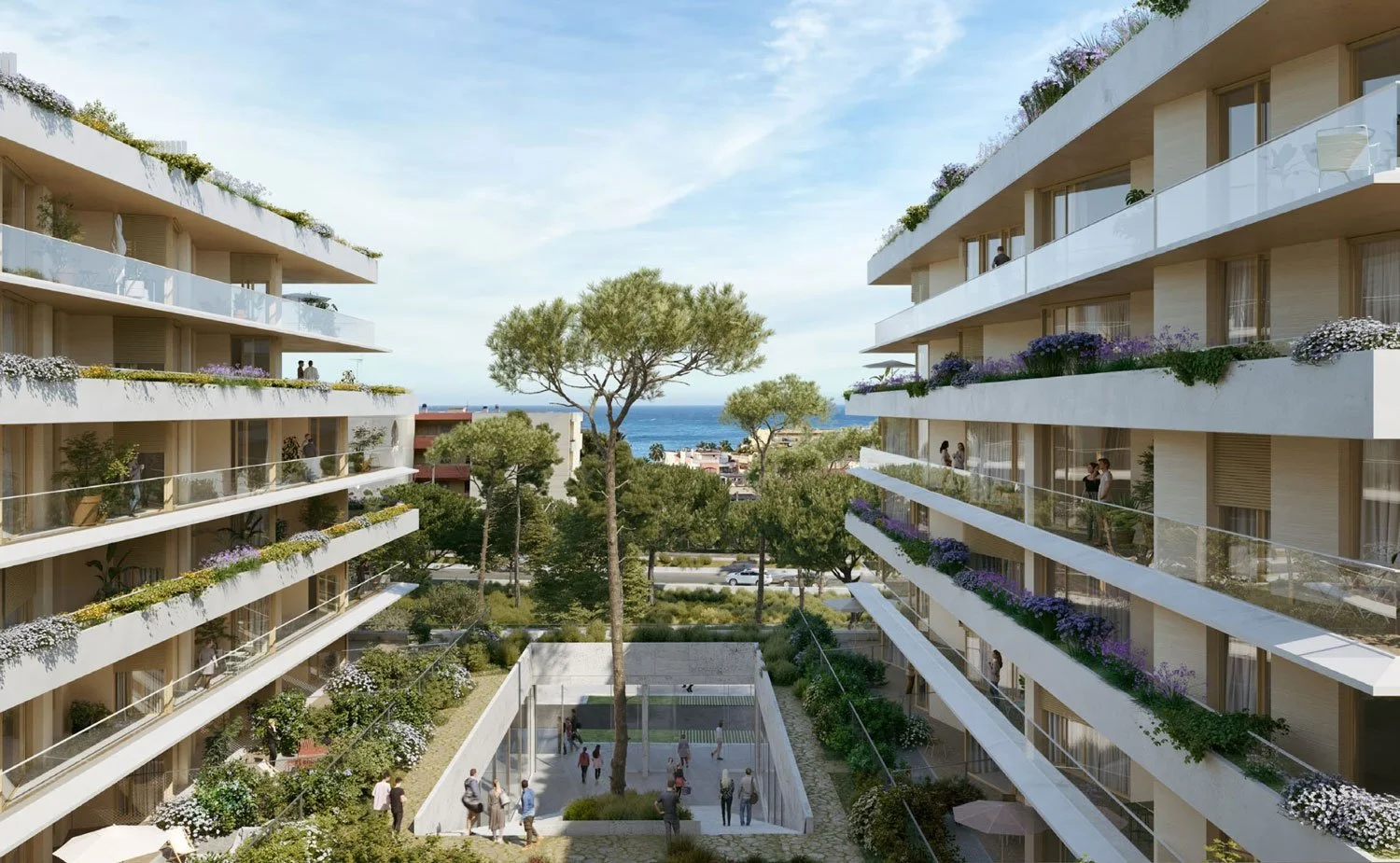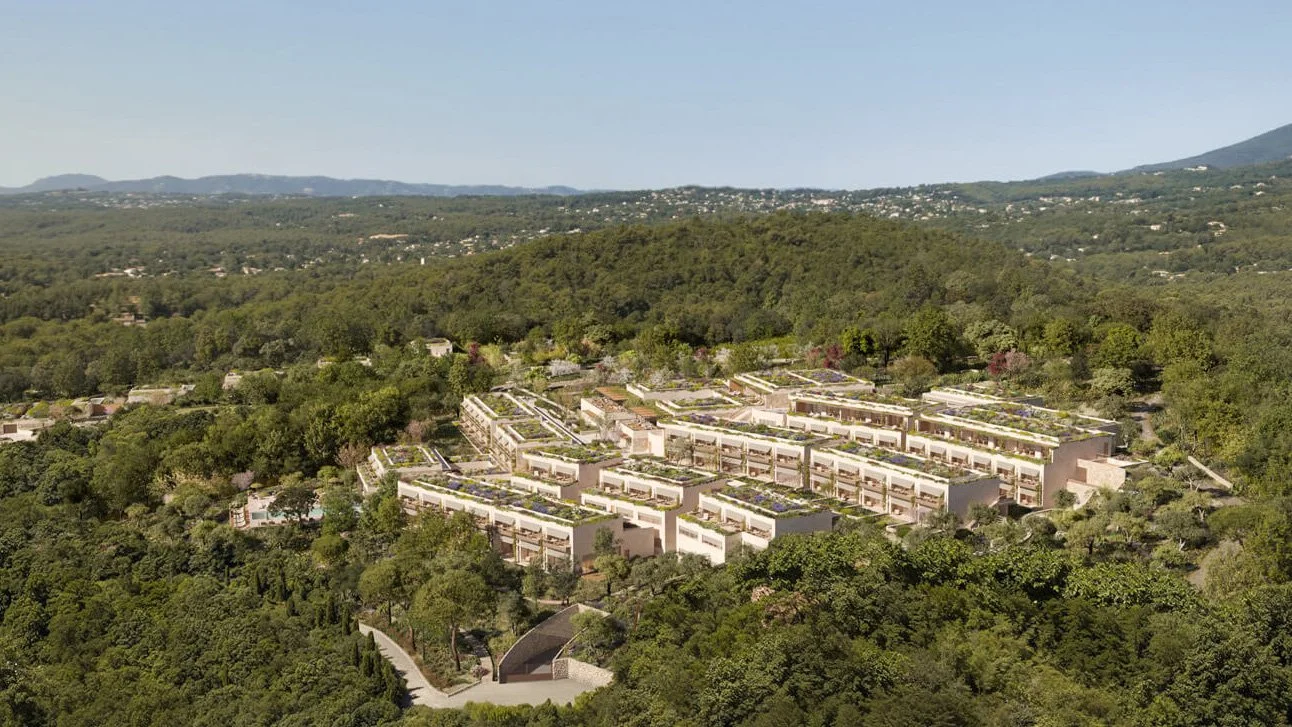Cœur de Carnolès
The Cœur de Carnolès development transforms the former Base 943 military site into a vibrant, sustainable new precinct. The mixed-use project comprises 405 apartments (including 150 social housing units), 1,450m² of office space, 3,100m² of retail areas, 844 underground parking spaces, and a 300m² police station.
Designed by Fresh and PPX Architects, the 35,600m² project spans nine buildings and has achieved Mediterranean Sustainable Buildings (BDM) Silver certification. The development aims to create a sustainable and inclusive community that integrates harmoniously with its natural surroundings.
CLIENT
Icade Promotion / Emerige Méditerranée
LOCATION
Roquebrune-Cap-Martin, France
COMPLETED
In Progress
Our Scope
Marshall Day Acoustics was responsible for all acoustics aspects of the project, including:
Indoor and outdoor sound insulation
Mechanical services noise control within occupied spaces
Impact noise, and room acoustics of shared spaces
Noise control for rooftop air coolers
We also carried out pre-construction noise and vibration measurements, including assessments of vibration from the nearby railway.
CHALLENGES
Located in the heart of a densely urbanised area, the site is exposed to significant noise from surrounding roads and a nearby railway line. A detailed 3D model of the buildings and surrounding area was developed to define façade sound insulation criteria and optimise construction elements without impacting the architectural design.
The project’s scale also demanded agile coordination, ensuring the availability of technical resources to meet the evolving needs of the client and design team.














