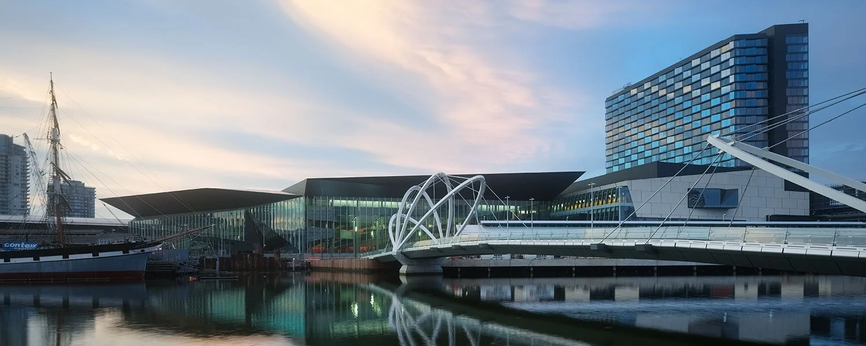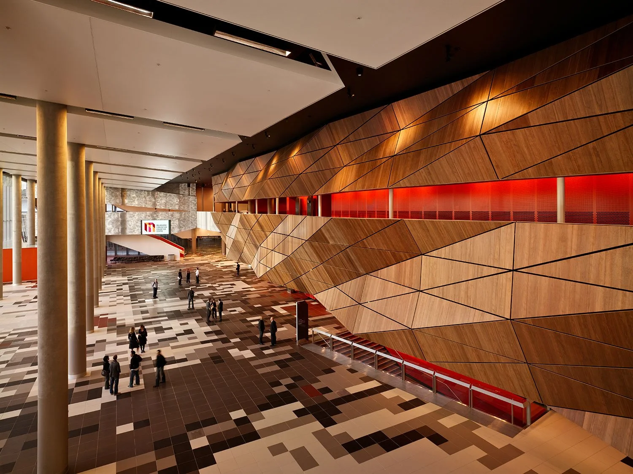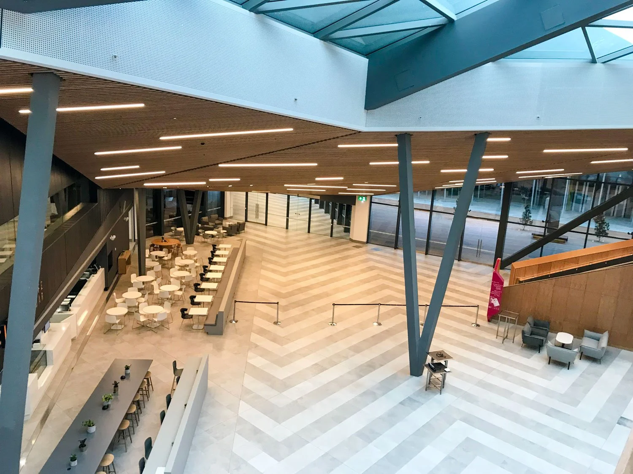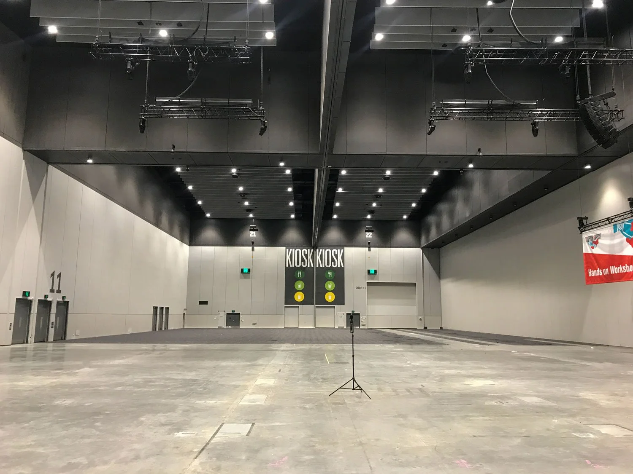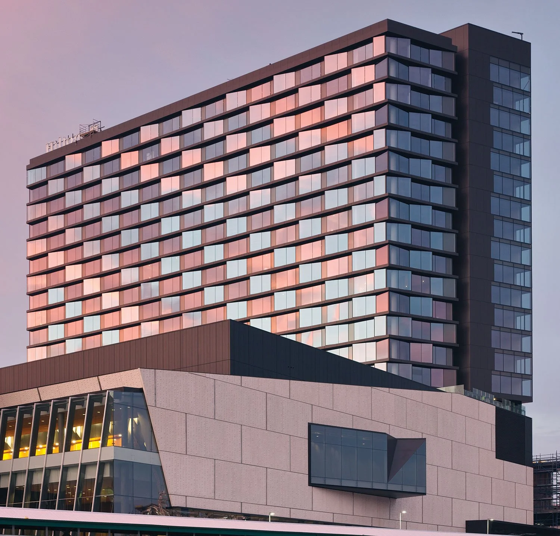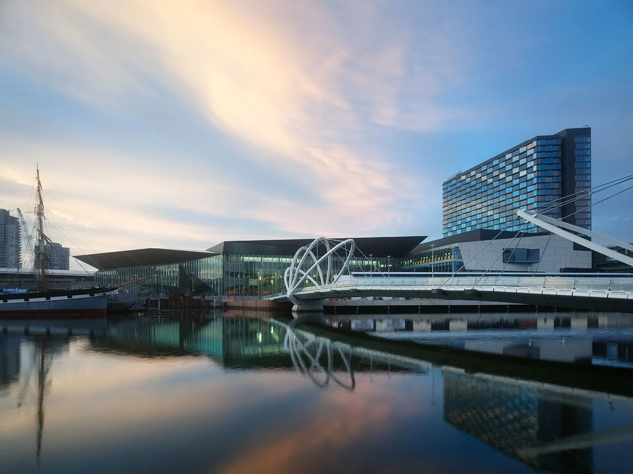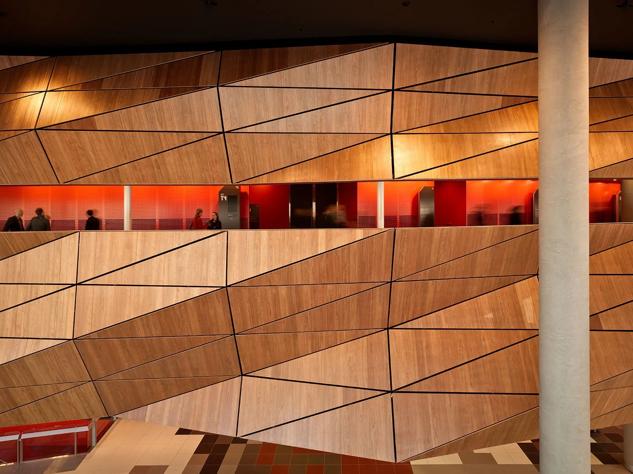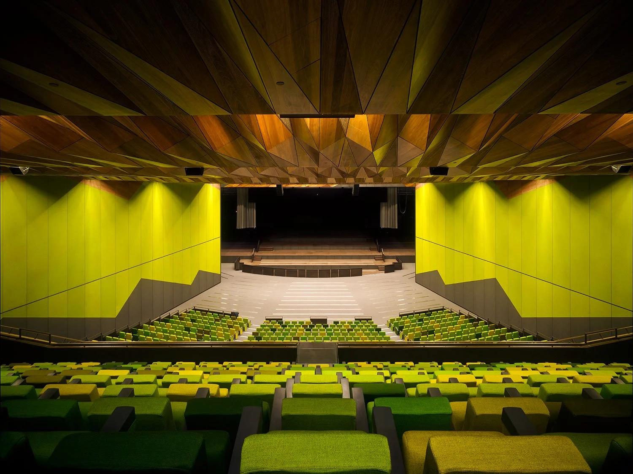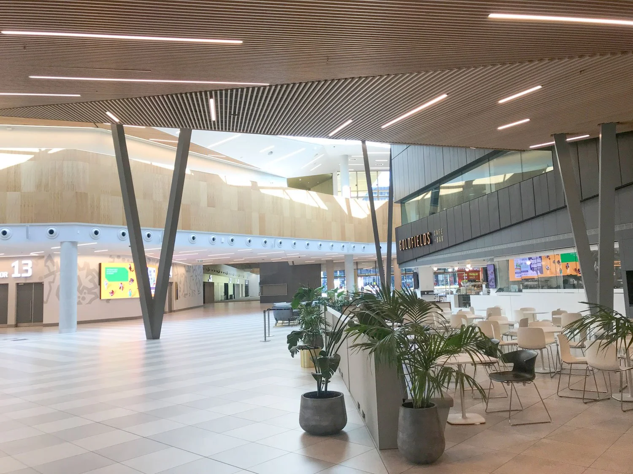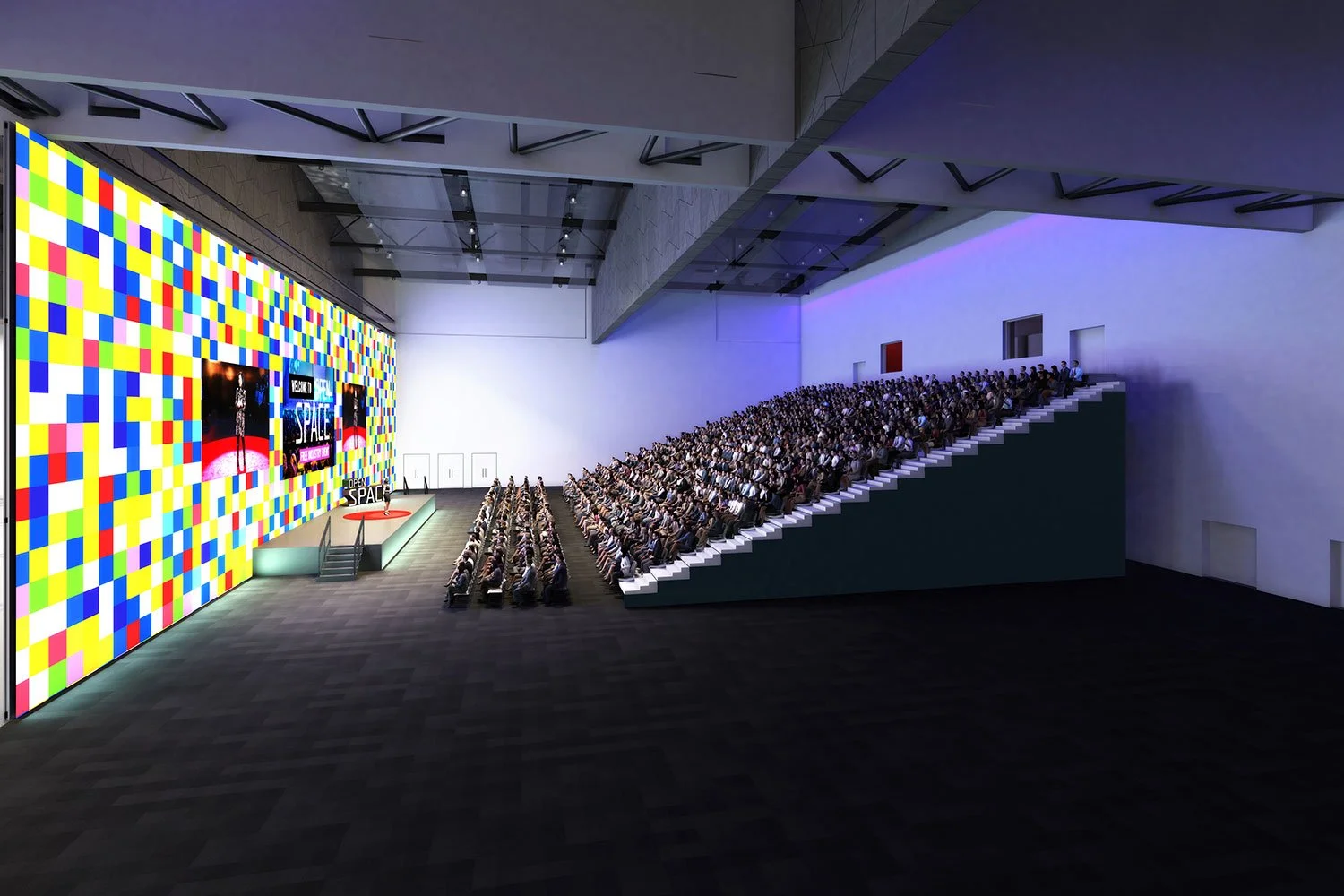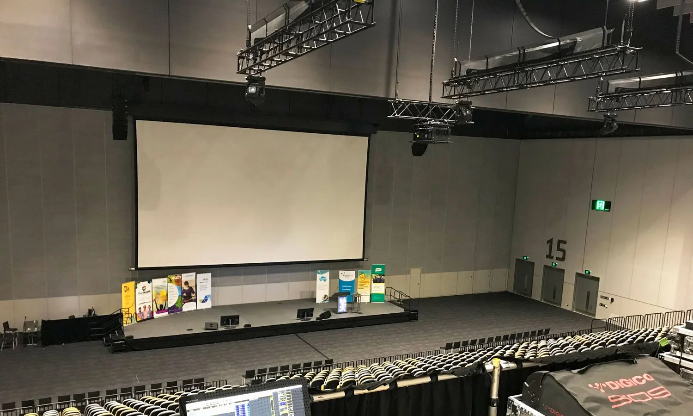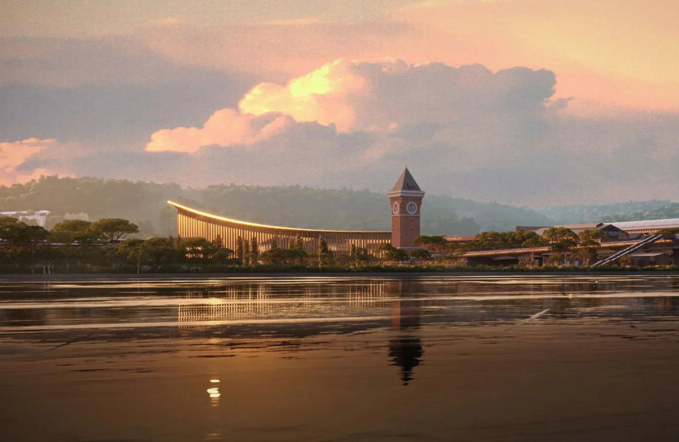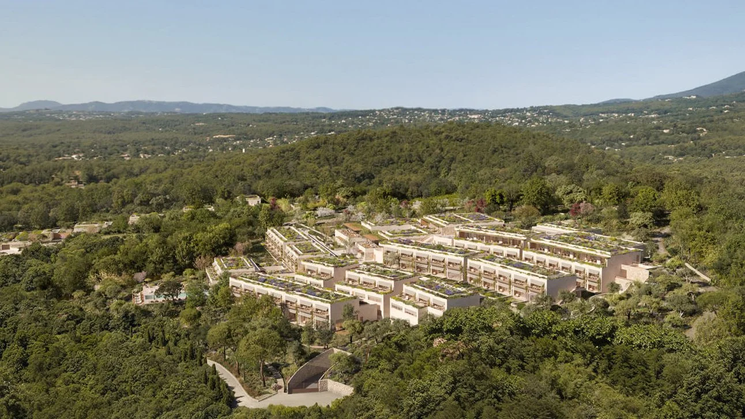Melbourne Convention and Exhibition Centre
Located on the banks of the Yarra River behind an 18-metre-high glass façade, the Melbourne Convention and Exhibition Centre (MCEC) is the largest convention and exhibition venue in Australia, and one of the largest in the Southern Hemisphere.
Stage 1 of the development was completed in 2009 as part of a significant AUD $1.8 billion project to revitalise Melbourne’s riverside precinct. Designed by NH Architecture in a joint venture with Woods Bagot, the development delivered a world-class convention centre, pioneering a world-first 6 Star Green Star environmental rating.
The complex includes a highly versatile 5,000-seat Plenary Hall that can be divided by operable walls, into three acoustically separate theatres. The format can be instantly transformed from tiered seating to flat floor configuration via an automated Gala seating system. The development also includes an iconic 8,800m² public foyer, a Banquet Hall, and more than 50 meeting spaces. The vibrant mixed-use precinct also incorporates a hotel, residential apartments, offices, and retail space, adding to the centre’s operational complexity and unique acoustic requirements.
Stage 2, completed in 2018, further expanded the centre with an additional 20,000m² of flexible event space. This phase introduced a new 1,000-seat theatre, additional exhibition halls, meeting rooms, and banquet facilities, bringing the total footprint to 70,000m² of technologically advanced convention and exhibition space.
CLIENT
Melbourne Convention and Exhibition Centre
LOCATION
Melbourne
COMPLETED
2009 & 2018
Our Scope
Marshall Day Acoustics served as the primary acoustic consultant throughout both stages of the MCEC development. Our scope covered:
Room acoustics design
Sound insulation
Mechanical services noise control
Building services vibration control
Bridge vibration isolation
Stage 1 (2009)
Our collaboration focused on developing highly flexible spaces, including the detailed design of advanced insulated operable wall systems that allow the Plenary Hall to be divided into three acoustically self-contained theatres. These walls were the largest of their kind in the Southern Hemisphere at the time and provide effective acoustic separation between concurrent events.
An automated Gala seating system was installed in the Plenary Hall, enabling versatile seating configurations, including full conversion from tiered seating to flat-floor or cocktail-style events within minutes.
Given the centre’s multipurpose nature, flexibility was a core design requirement. We provided expertise on the acoustic and vibration performance of the structure, including the control of structural dynamics and vibration for the floors, operation of the seating system, and the pedestrian bridge across the Yarra River.
Stage 2 (2018)
For the expansion, our team provided full acoustic design services from early design through to commissioning, supporting the delivery of 20,000m² of new exhibition space, meeting rooms, and the multipurpose Goldfields Theatre. This 1,000-seat venue accommodates seminars, concerts, banquet, cocktail and cabaret events.
We developed the acoustic brief, set internal and external sound insulation targets, and contributed to the design of the building envelope, structure, and mechanical services to meet State Environmental Planning Policies (SEPP N1 and N2) requirements for noise control. We worked closely with the design team on layouts, specifications, and cost planning, participating in workshops to coordinate and refine acoustic performance across all new spaces.
Challenges
Both stages of MCEC involved complex acoustic challenges due to the centre’s scale, operational flexibility and central location. Managing noise breakout from amplified events was paramount, given the proximity of residential and hotel developments. The building envelope, including the extensive glass façade, required high acoustic performance to limit sound transmission to the surrounding precinct and protect internal spaces from external noise sources such as the Westgate Freeway and helicopter movements.
Achieving high levels of internal sound separation was essential to support concurrent events. Our solution included the design of very large acoustic operable partition walls to achieve high acoustic performance and provide effective separation between adjacent spaces.
Sophisticated room acoustics design was required for both the Plenary Hall and Goldfields Theatre, ensuring optimal performance for diverse event types, including speech, amplified music, and flat floor formats when the major sound-absorptive seating surfaces are retracted.
Further complexities included managing structural vibration and mitigating construction noise during both stages, to allow uninterrupted operation of existing facilities and minimise environmental noise impacts to the environment and workers.

