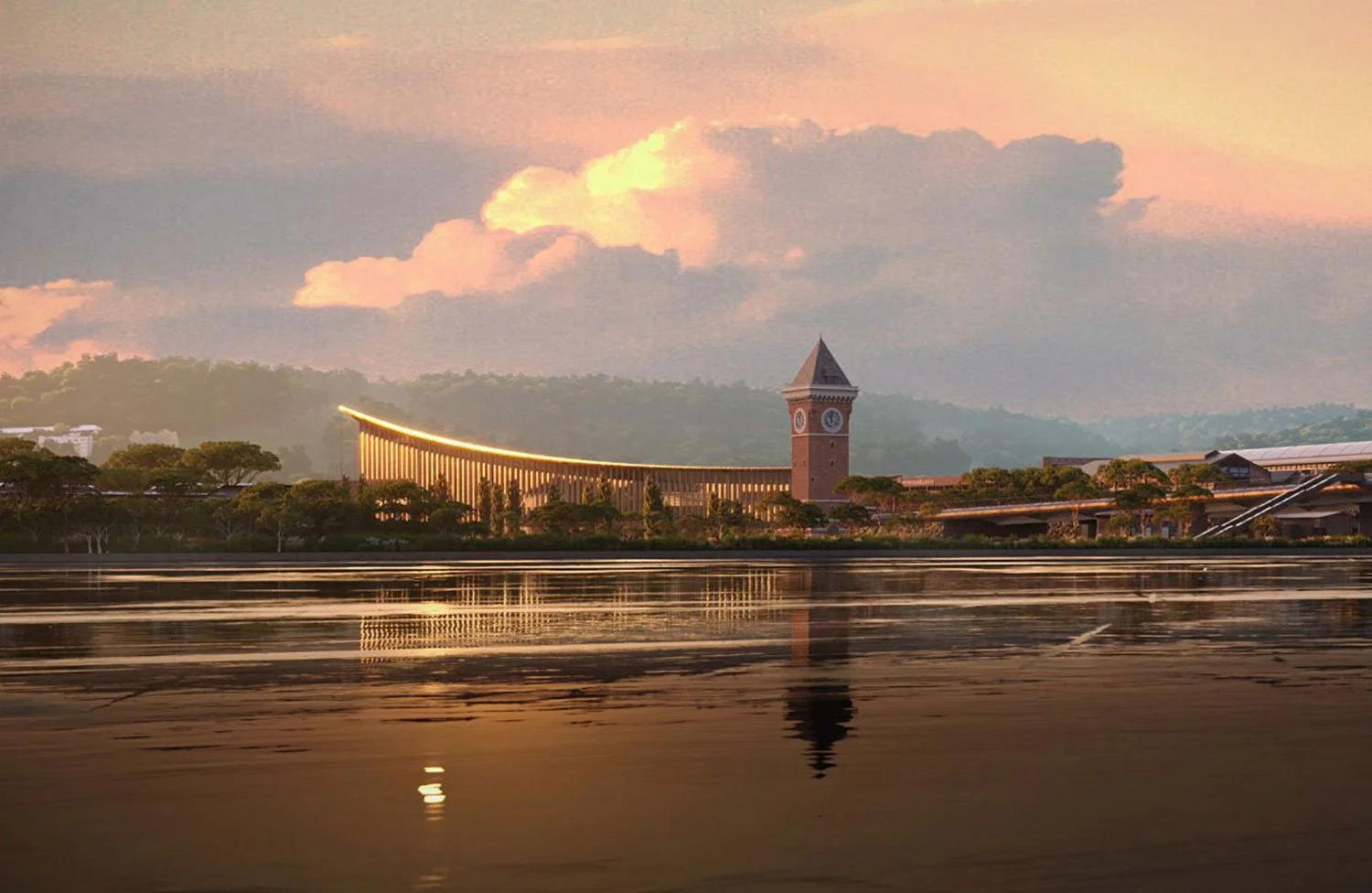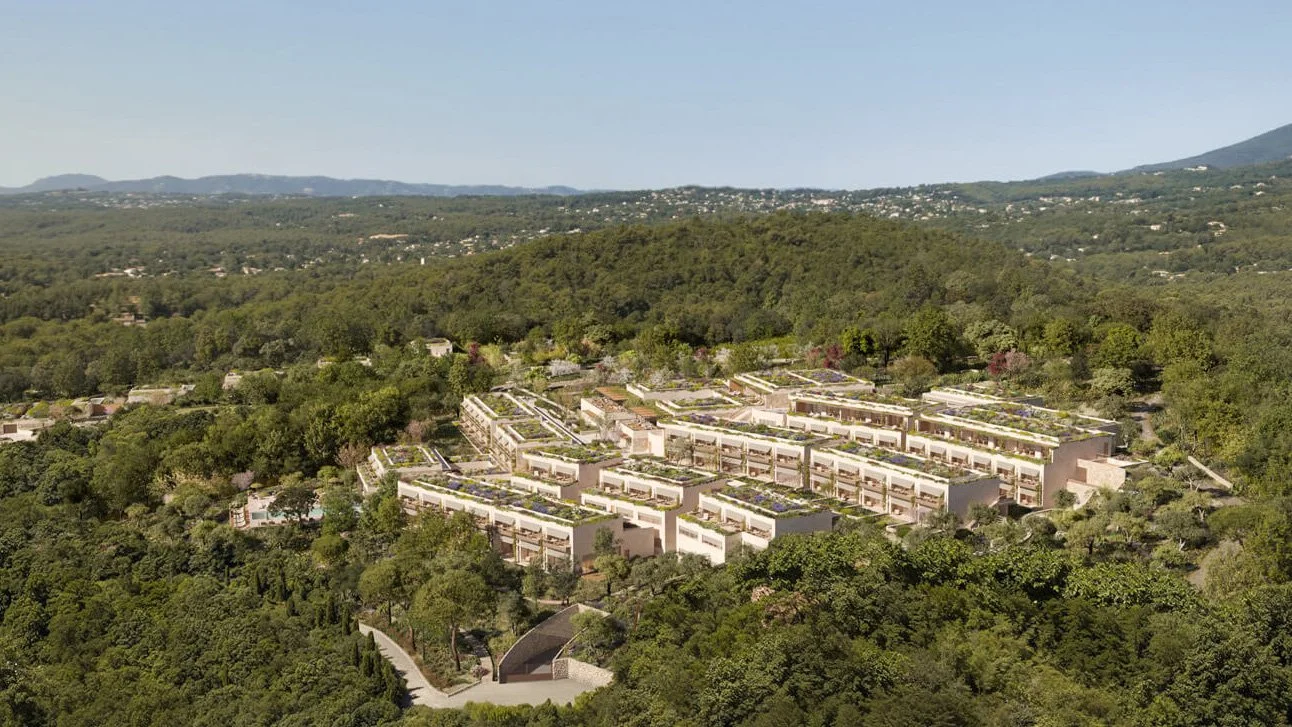MinterEllisonRuddWatts Office Fitout
MinterEllisonRuddWatts’ (MERW) new 1,400m² office fitout was designed to create a modern and flexible legal workspace that balanced open plan collaboration with the absolute confidentiality required for their work.
The layout includes a mix of open plan work areas, private meeting rooms, focus pods, and a multipurpose working lounge designed for both client and internal gatherings adjacent to the main office, separated by a full height glazed wall. Achieving a sophisticated acoustic environment that provided speech privacy, staff comfort, and functional flexibility was vital.
CLIENT
Custance / Athfield Architects
LOCATION
Wellington, NZ
COMPLETED
2024
Images
Jason Mann Photography
Our Scope
MDA was engaged to provide an acoustic design that balanced the need for an open collaborative atmosphere with the critical requirement for high speech privacy in meeting areas (particularly in the AV-equipped meeting rooms and private focus pods), creating an acoustically comfortable space for staff and visitors.
Working within a compressed timeframe, our role was to develop an integrated acoustic design that would:
Deliver a high level of speech privacy for confidential client discussions in meeting and focus rooms
Create a productive and comfortable acoustic environment throughout the open plan workspace by carefully controlling noise levels and reverberation
Ensure the multipurpose working lounge could successfully host a range of activities, from quiet work to social functions, without compromising the acoustic integrity of adjacent spaces
CHALLENGES
Working to a tight six-month programme from July to November 2023, our team navigated several key acoustic challenges. The primary one was achieving the high degree of required speech privacy without compromising the fitout’s aesthetic. Our solution was a sophisticated hybrid approach. We specified high-performance partitions and ceilings for a strong baseline of sound insulation, then layered in a sound masking system. This technology introduces a discreet background sound that enhances privacy, providing an elegant layer of acoustic security.
With the office located on a single floor in a multi-tenanted building, preventing noise transfer was critical. The meeting rooms’ position along the curtain wall façade posed a significant risk of sound flanking to neighbouring tenancies. We developed bespoke junction details for the wall, floor, and façade connections to seal these potential weak points. We also specified high-performance acoustic underlays beneath all hard flooring to mitigate impact noise and ensure the tenants below were not disturbed.
Awards
2025 New Zealand Commercial Project Awards - Commercial Fit Out Gold Award









