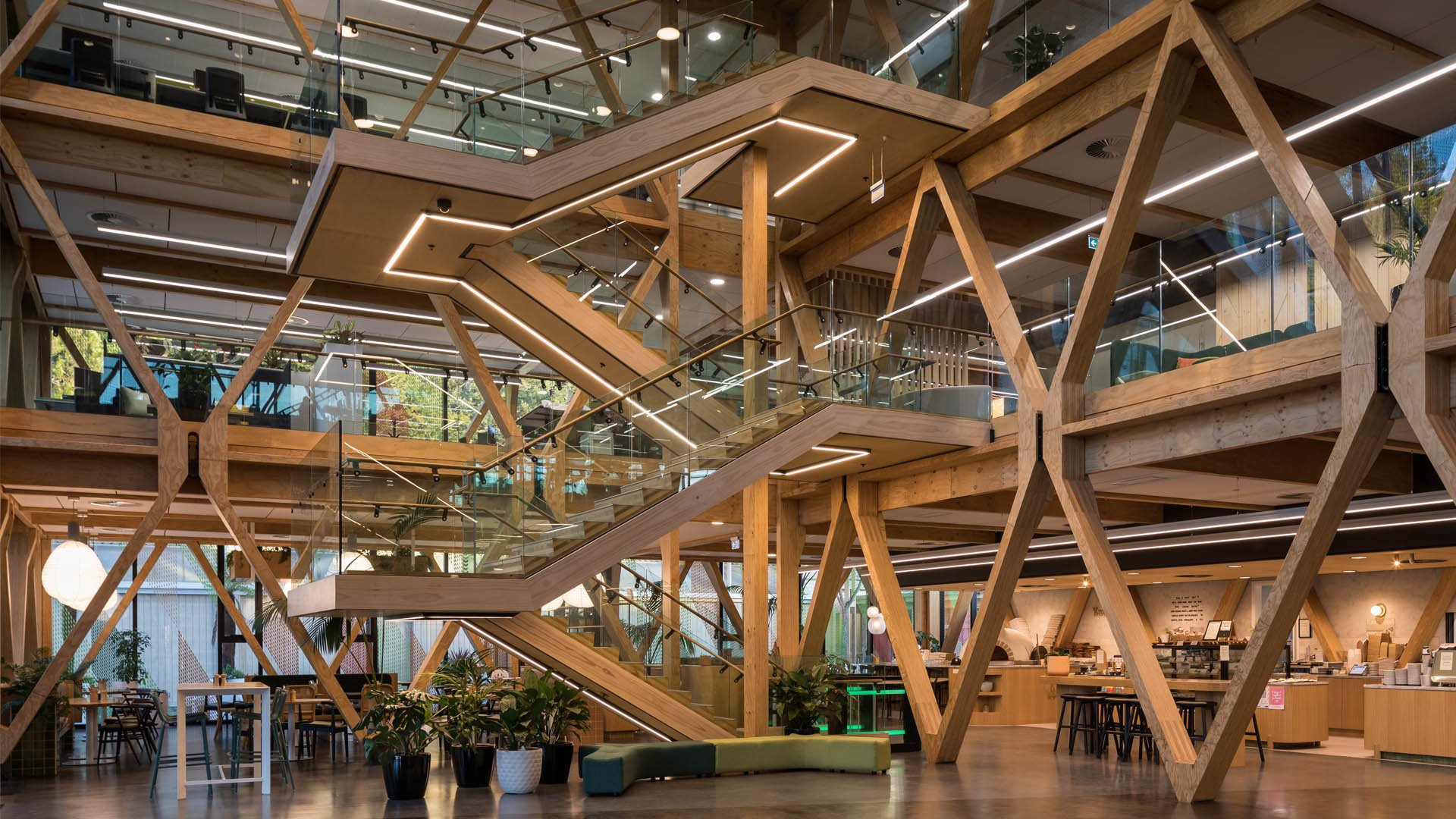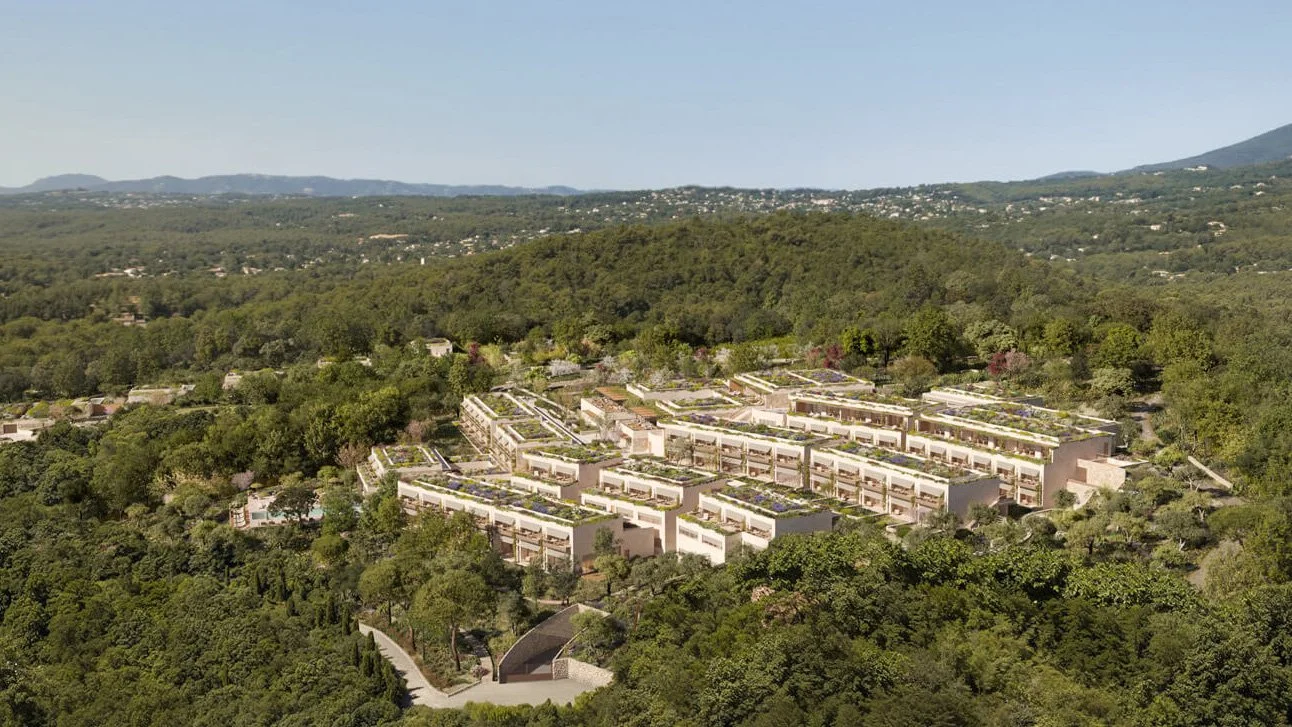Scion Innovation Hub
The Scion Innovation Hub provides a new headquarters for Scion, a Crown Research institute that specialises in innovative science and technology development for the forestry and wood products industry. The 2,000sqm building is a three-storey timber structure with a common atrium, office space, meeting rooms, café, and showcase area. The building was designed and constructed using predominantly cross-laminated timber (CLT) and laminated veneer lumber (LVL) timber elements. At the time of completion, the Scion innovation building achieves embodied carbon zero, as assessed using the Etool system.
CLIENT
RTA Studio / Irving Smith Architects
LOCATION
Rotorua, NZ
COMPLETED
2020
AWARDS
2021 World Architecture Festival – Best Use of Certified Timber
2021 World Architecture Festival – Higher Education and Research
2021 Te Kāhui Whaihanga New Zealand Institute of Architects New Zealand Architecture Award - Commercial
2021 Property Council NZ Award of Excellence - Green Building Property Award
2021 Property Council NZ Award of Excellence - Commercial Office Property Award
Our Scope
Marshall Day Acoustics worked closely as part of the design team and provided a comprehensive acoustic brief, including:
Reverberation control in the café, showcase area, open plan offices and meeting rooms
Speech privacy in open plan offices and meeting rooms
Airborne and impact sound insulation
Noise & vibration control of mechanical services systems
Working with the architect and structural engineer we developed innovative details for the open plan areas and meeting rooms that provided good levels of sound absorption and insulation while enabling the expression of the timber structure.
CHALLENGES
To fit the purpose of Scion, the design showcases the innovative timber elements of the building. This introduced acoustic challenges that MDA collaboratively worked with the design team to overcome and provide a facility that caters to Scion’s needs.
The building uses mixed-mode ventilation. This provides no background masking noise when in natural ventilation mode, which is important for speech privacy in open plan offices. We recommended opening the open plan office floor plates to the common atrium. This assisted with maintaining appropriate background noise levels by distributing activity noise at a low level throughout the building.












