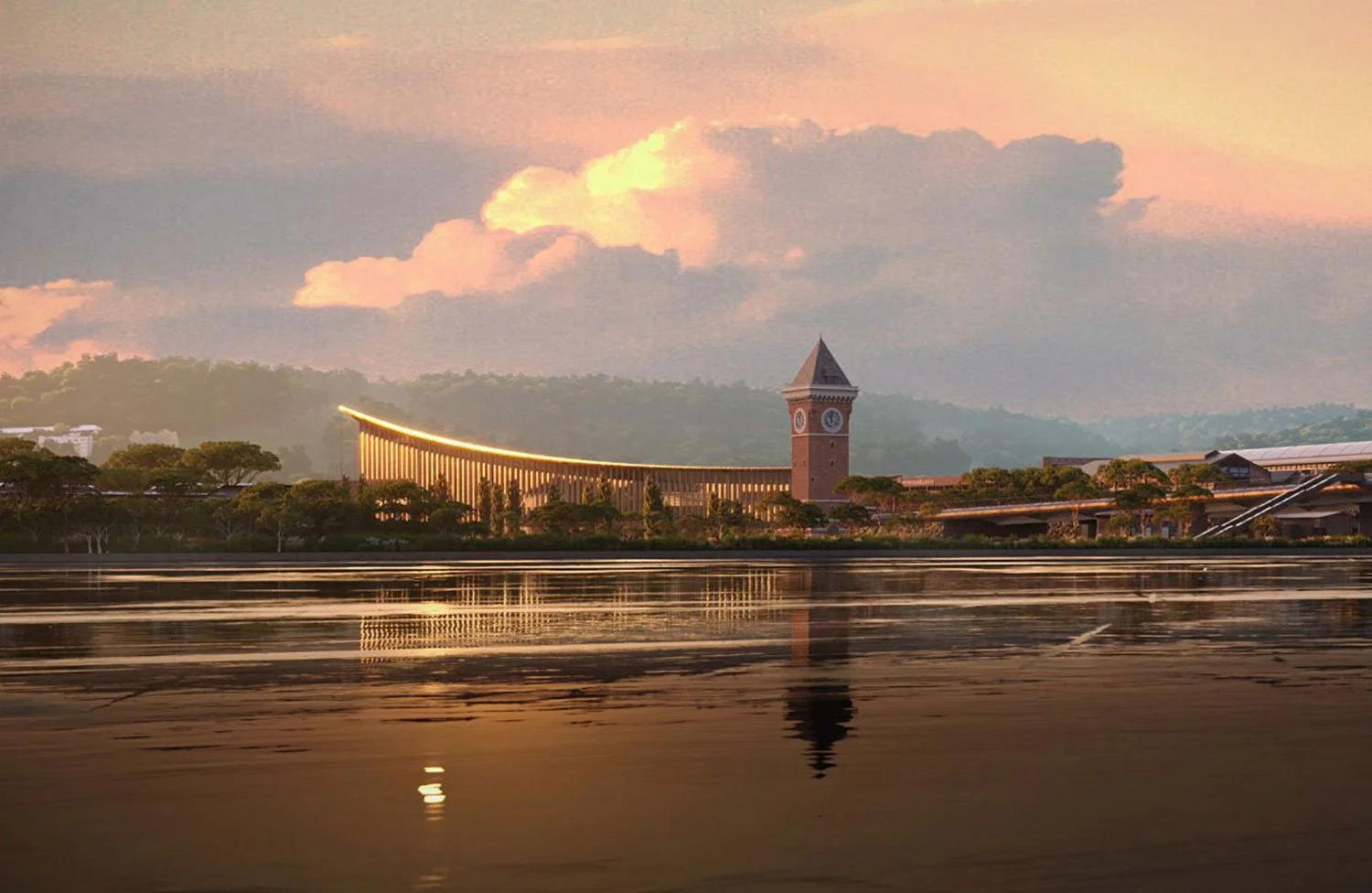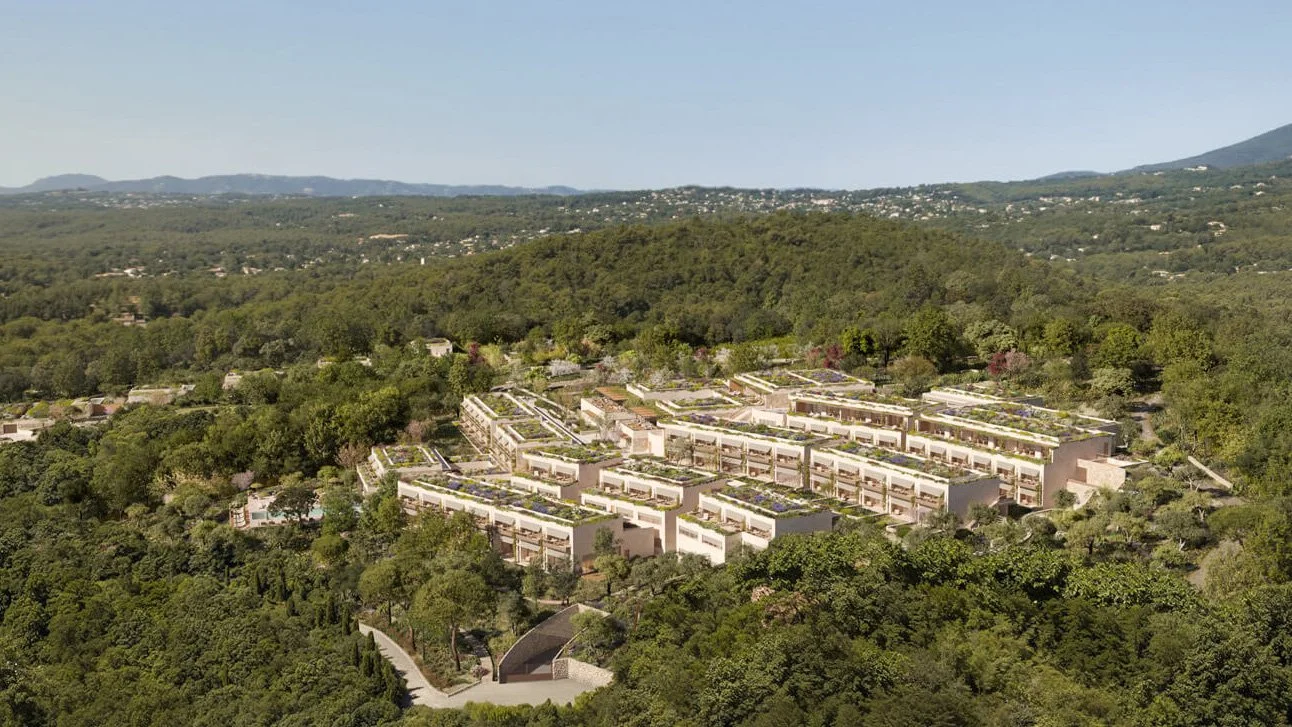Bendigo Law Courts
The five-level landmark civic building includes specialist courtrooms, hearing rooms, custody holding cells, mediation suites, meeting rooms, and support facilities, all of which require adequate sound insulation and acoustic treatment to ensure optimal performance for all activities conducted within the building.
The new building implements modern safety and technology features and is expected to set a new benchmark for other legislative buildings built in Australia.
CLIENT
John Wardle Architects
LOCATION
Bendigo, VIC
COMPLETED
2023
Our Scope
MDA was engaged to provide full acoustic design services for the project, including sound insulation, room acoustics and mechanical services. Stringent acoustic specifications were required to allow for appropriate levels of speech clarity and privacy in the various spaces. The ambitious design and high acoustic requirements necessitated a lot of coordination between architecture, building services and acoustics teams to find solutions.
CHALLENGES
Some challenges included the need to meet low internal noise targets from mechanical services, particularly in spaces with high ceilings where air needed to travel a longer distance. There were also challenging junction details for sensitive spaces adjacent to noise generating spaces, for example courtrooms next to rooftop plant decks. Additional challenges arose with sound insulation through visual elements such as doors and windows.













